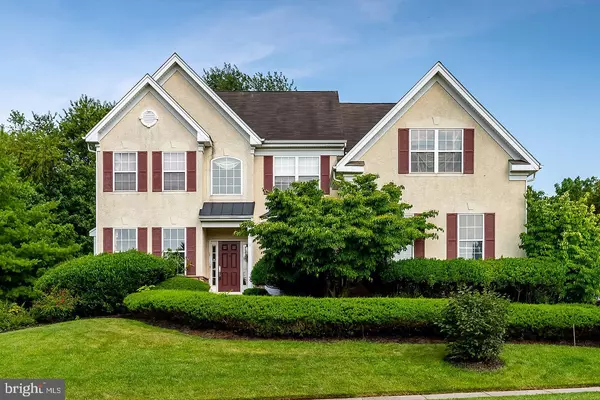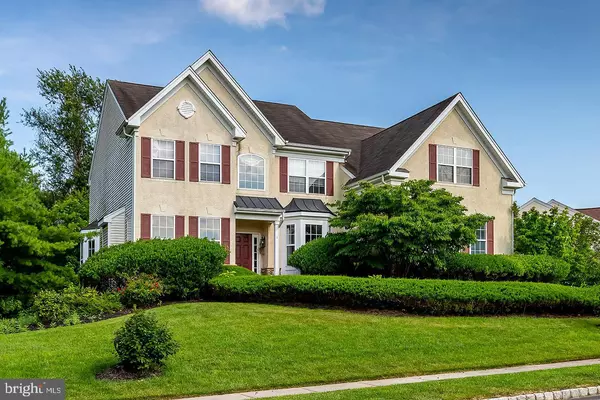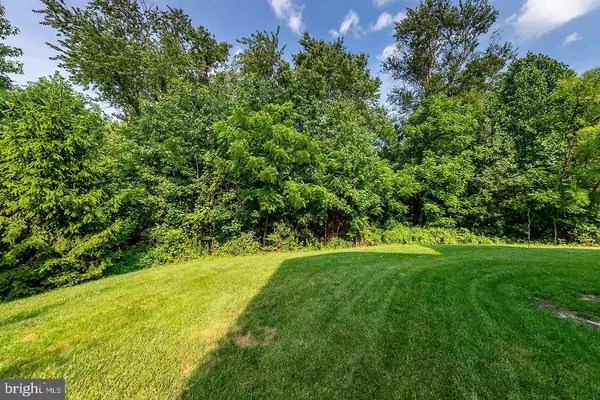For more information regarding the value of a property, please contact us for a free consultation.
Key Details
Sold Price $672,500
Property Type Single Family Home
Sub Type Detached
Listing Status Sold
Purchase Type For Sale
Square Footage 4,002 sqft
Price per Sqft $168
Subdivision Hidden Creek
MLS Listing ID NJGL2044060
Sold Date 11/01/24
Style Contemporary
Bedrooms 5
Full Baths 3
Half Baths 2
HOA Fees $83/qua
HOA Y/N Y
Abv Grd Liv Area 4,002
Originating Board BRIGHT
Year Built 2008
Annual Tax Amount $10,182
Tax Year 2022
Lot Dimensions 0 X 0
Property Description
Welcome to this stunning 5-bedroom, 3 full and 2 half-bathroom contemporary home, nestled in one of the most desirable neighborhoods. This exquisite residence combines modern elegance with functional living spaces, perfect for families and entertaining. The open-concept floor plan is bathed in natural light, featuring soaring ceilings, sleek hardwood floors, and large windows that provide beautiful views of the surroundings. A chef's dream, the kitchen is equipped with high-end stainless steel appliances, solid surface countertops, custom cabinetry, and a generous island with seating. The master bedroom offers a private retreat with a spacious walk-in closet and a spa-like en-suite bathroom, complete with a soaking tub, dual vanities, and a glass-enclosed shower and sitting room. Four additional bedrooms are generously sized, each with ample closet space and large windows, perfect for family or guests. Enjoy a cozy family room with a fireplace, ideal for relaxing evenings, and a formal dining area for hosting dinner parties. Situated in a highly sought-after neighborhood known for its excellent schools, safe streets, and close-knit community atmosphere. Just minutes away from shopping, dining, parks, and recreational facilities, providing a perfect balance of urban amenities and suburban tranquility.
Location
State NJ
County Gloucester
Area Logan Twp (20809)
Zoning RES
Rooms
Other Rooms Living Room, Dining Room, Primary Bedroom, Bedroom 2, Bedroom 3, Kitchen, Family Room, Bedroom 1, Other, Attic
Basement Full, Fully Finished
Main Level Bedrooms 1
Interior
Interior Features Primary Bath(s), Kitchen - Island, Butlers Pantry, Ceiling Fan(s), WhirlPool/HotTub, Wet/Dry Bar, Bathroom - Stall Shower, Kitchen - Eat-In
Hot Water Natural Gas
Heating Forced Air, Zoned, Energy Star Heating System, Programmable Thermostat
Cooling Central A/C
Flooring Wood, Fully Carpeted, Tile/Brick, Marble
Fireplaces Number 2
Fireplaces Type Marble
Equipment Cooktop, Built-In Range, Oven - Wall, Oven - Double, Oven - Self Cleaning, Dishwasher, Refrigerator, Disposal, Energy Efficient Appliances
Fireplace Y
Window Features Bay/Bow,Energy Efficient,Replacement
Appliance Cooktop, Built-In Range, Oven - Wall, Oven - Double, Oven - Self Cleaning, Dishwasher, Refrigerator, Disposal, Energy Efficient Appliances
Heat Source Natural Gas
Laundry Main Floor
Exterior
Exterior Feature Deck(s), Porch(es)
Garage Inside Access
Garage Spaces 3.0
Utilities Available Cable TV
Amenities Available Tot Lots/Playground
Waterfront N
Water Access N
Roof Type Pitched,Shingle
Accessibility None
Porch Deck(s), Porch(es)
Parking Type On Street, Attached Garage, Other
Attached Garage 3
Total Parking Spaces 3
Garage Y
Building
Lot Description Open, Trees/Wooded, Front Yard, Rear Yard, SideYard(s)
Story 2
Foundation Concrete Perimeter
Sewer Public Sewer
Water Public
Architectural Style Contemporary
Level or Stories 2
Additional Building Above Grade
Structure Type Cathedral Ceilings,9'+ Ceilings,High
New Construction N
Schools
Elementary Schools Logan
Middle Schools Logan
School District Logan Township Public Schools
Others
HOA Fee Include Common Area Maintenance
Senior Community No
Tax ID 09-02303-00058
Ownership Fee Simple
SqFt Source Estimated
Security Features Security System
Horse Property N
Special Listing Condition Standard
Read Less Info
Want to know what your home might be worth? Contact us for a FREE valuation!

Our team is ready to help you sell your home for the highest possible price ASAP

Bought with Joanna Papadaniil • BHHS Fox & Roach-Mullica Hill South
GET MORE INFORMATION




