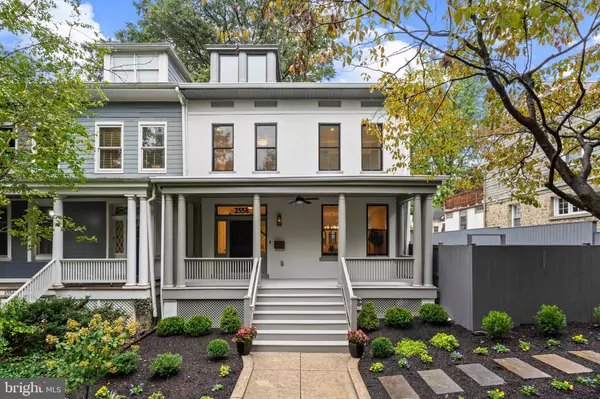For more information regarding the value of a property, please contact us for a free consultation.
Key Details
Sold Price $2,715,000
Property Type Single Family Home
Sub Type Twin/Semi-Detached
Listing Status Sold
Purchase Type For Sale
Square Footage 3,500 sqft
Price per Sqft $775
Subdivision Observatory Circle
MLS Listing ID DCDC2160924
Sold Date 11/04/24
Style Colonial
Bedrooms 5
Full Baths 4
Half Baths 1
HOA Y/N N
Abv Grd Liv Area 2,550
Originating Board BRIGHT
Year Built 1913
Annual Tax Amount $13,777
Tax Year 2024
Lot Size 5,736 Sqft
Acres 0.13
Property Description
Masterfully renovated in 2024 by Dilan Homes, 2558 36th St NW presents an exquisite semi-detached 1913 Colonial in Observatory Circle with a swimming pool and 2-car garage! Boasting 5 Bedrooms and 4.5 Bathrooms across 4,100 total square feet, the home’s interiors showcase incredible scale, designer fixtures, and high-quality finishes throughout an open concept floor plan. The Main-Level with 9’7” ceilings lend effortless flow between entertaining spaces, to include the Living, Dining, and Breakfast Rooms, Sunroom, and a Gourmet Kitchen, complete with waterfall quartz countertops and Viking appliances. Offering seamless indoor-outdoor living, the Breakfast Room with accompanying Mudroom opens to a rear deck overlooking a manicured garden area, in-ground 40’ swimming pool, and an extensive lounge patio. A detached 2-car garage provides a coveted urban convenience. The Second Level boasts soaring 9’7” ceilings, an ensuite Primary Bedroom with expansive walk-in closet, 2 additional Bedrooms and a Hall Bathroom. The Third Level hosts a Fourth Bedroom, Full Bathroom, Laundry Room, Storage Room, and Utility Room, all adorned with vaulted ceilings. A fully finished and multifunctional Lower Level features a large Recreation Room with built-in wine bar, an additional Bedroom, Full Bathroom, Laundry Closet, and Office space with access to an outdoor storage area. Perfect for long term house guests or an au pair, a walkout stairway leads to the rear yard’s outdoor retreat. Located in Observatory Circle, 2558 36th NW offers prime proximity to restaurants and retail on Wisconsin Ave and is zoned for Stoddert ES, Hardy MS, and MacArthur HS.
Location
State DC
County Washington
Zoning R1
Rooms
Basement Full, Connecting Stairway, Fully Finished, Heated, Improved, Interior Access, Walkout Stairs
Interior
Interior Features Bar, Bathroom - Stall Shower, Bathroom - Tub Shower, Bathroom - Walk-In Shower, Breakfast Area, Dining Area, Floor Plan - Open, Kitchen - Eat-In, Kitchen - Gourmet, Kitchen - Island, Kitchen - Table Space, Primary Bath(s), Skylight(s), Upgraded Countertops, Walk-in Closet(s), Wet/Dry Bar, Built-Ins, Crown Moldings, Recessed Lighting, Wood Floors
Hot Water Electric
Heating Forced Air
Cooling Central A/C
Flooring Marble, Hardwood
Equipment Stove, Refrigerator, Icemaker, Dishwasher, Disposal, Dryer, Washer
Fireplace N
Window Features Skylights,Double Hung,Transom
Appliance Stove, Refrigerator, Icemaker, Dishwasher, Disposal, Dryer, Washer
Heat Source Natural Gas
Laundry Has Laundry, Upper Floor, Lower Floor
Exterior
Exterior Feature Deck(s), Porch(es), Patio(s)
Garage Garage Door Opener, Garage - Rear Entry
Garage Spaces 2.0
Fence Rear, Wood, Fully
Pool In Ground
Waterfront N
Water Access N
Accessibility None
Porch Deck(s), Porch(es), Patio(s)
Total Parking Spaces 2
Garage Y
Building
Lot Description Landscaping, Private, Rear Yard, Level, Poolside
Story 4
Foundation Brick/Mortar
Sewer Public Sewer
Water Public
Architectural Style Colonial
Level or Stories 4
Additional Building Above Grade, Below Grade
Structure Type 9'+ Ceilings,High,Vaulted Ceilings
New Construction N
Schools
Elementary Schools Stoddert
Middle Schools Hardy
High Schools Macarthur
School District District Of Columbia Public Schools
Others
Senior Community No
Tax ID 1935//0014
Ownership Fee Simple
SqFt Source Assessor
Special Listing Condition Standard
Read Less Info
Want to know what your home might be worth? Contact us for a FREE valuation!

Our team is ready to help you sell your home for the highest possible price ASAP

Bought with Liz Dangio • Washington Fine Properties, LLC
GET MORE INFORMATION




