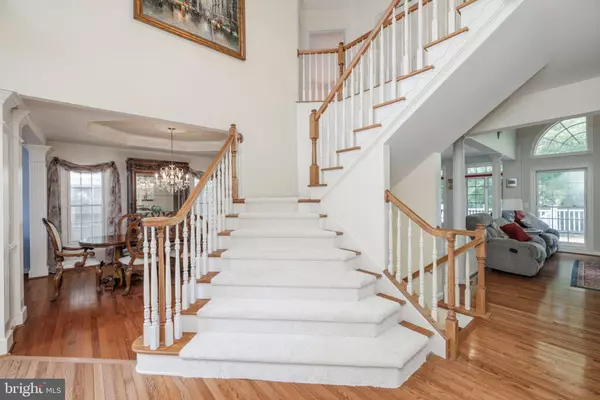For more information regarding the value of a property, please contact us for a free consultation.
Key Details
Sold Price $899,950
Property Type Single Family Home
Sub Type Detached
Listing Status Sold
Purchase Type For Sale
Square Footage 4,228 sqft
Price per Sqft $212
Subdivision Lorton Station
MLS Listing ID VAFX2194330
Sold Date 11/05/24
Style Colonial
Bedrooms 4
Full Baths 3
Half Baths 1
HOA Fees $115/mo
HOA Y/N Y
Abv Grd Liv Area 3,112
Originating Board BRIGHT
Year Built 2001
Annual Tax Amount $8,949
Tax Year 2024
Lot Size 4,234 Sqft
Acres 0.1
Property Description
Welcome to 8862 Bennington Boulevard, a stunning 2-car garage Dunbarton model sited on a quiet cul-de-sac backing to trees in sought-after Lorton Station. The roof was new in 2023. This large stately colonial has rich hardwood floors on the main level, new carpet in the bedrooms plus an extensive molding package. A dramatic curved transom window adorns the living room and columns and a tray ceiling dignify the formal dining room. Working from home is easy with the comfortable main level office. The kitchen has pretty tile floors, sleek Silestone counters, stainless appliances, a large center island and bar stool seating. The kitchen flows into the breakfast room/sunroom with an impressive wall of windows. Step out to the awesome 2-tiered deck with gorgeous uninterrupted views of nature and steps descending to a classy paver patio and brick retaining wall. Also just off the kitchen is the breathtaking family room with its two-story vaulted ceiling, classic fireplace with marble surround and detailed wood mantel and unique wrap-around windows flooding the space with light. Upstairs, there are 4 spacious bedrooms and 2 modern baths. The owner’s suite features a tray ceiling and bath with new double-sink vanity topped by quartz counters and a deep-soaking tub. Downstairs, the walk-out lower level impresses with an excellent wet bar with granite counters, fridge, dishwasher and plenty of cabinets. There’s also the 3rd full bath, lots of storage space and a huge rec room with the second fireplace that steps out to the rear grounds. This fine home comes with the amenities of Lorton Station and is super-close to the VRE rail and bus connections, shopping and restaurants.
Location
State VA
County Fairfax
Zoning 305
Rooms
Basement Walkout Level
Interior
Hot Water Natural Gas
Heating Forced Air
Cooling Central A/C
Fireplaces Number 2
Equipment Built-In Microwave, Dishwasher, Disposal, Dryer, Exhaust Fan, Refrigerator, Washer, Cooktop, Oven - Wall
Fireplace Y
Appliance Built-In Microwave, Dishwasher, Disposal, Dryer, Exhaust Fan, Refrigerator, Washer, Cooktop, Oven - Wall
Heat Source Natural Gas
Exterior
Exterior Feature Patio(s), Deck(s)
Garage Garage Door Opener
Garage Spaces 2.0
Amenities Available Pool - Outdoor, Tot Lots/Playground
Waterfront N
Water Access N
View Trees/Woods
Accessibility None
Porch Patio(s), Deck(s)
Attached Garage 2
Total Parking Spaces 2
Garage Y
Building
Story 3
Foundation Permanent
Sewer Public Sewer
Water Public
Architectural Style Colonial
Level or Stories 3
Additional Building Above Grade, Below Grade
New Construction N
Schools
Elementary Schools Lorton Station
Middle Schools Hayfield Secondary School
High Schools Hayfield Secondary School
School District Fairfax County Public Schools
Others
Senior Community No
Tax ID 1072 04A10035
Ownership Fee Simple
SqFt Source Assessor
Special Listing Condition Standard
Read Less Info
Want to know what your home might be worth? Contact us for a FREE valuation!

Our team is ready to help you sell your home for the highest possible price ASAP

Bought with Sydney Nikole Tucker • EXIT Landmark Realty Lorton
GET MORE INFORMATION




