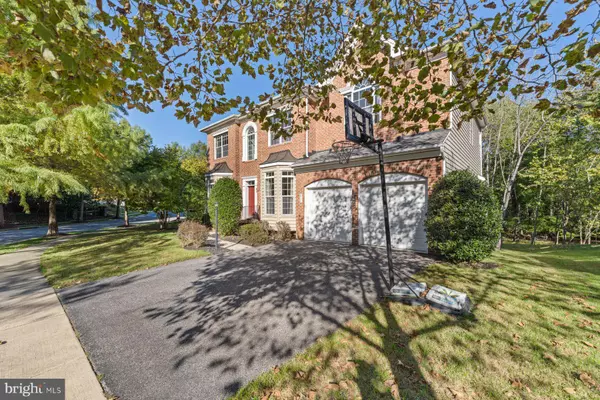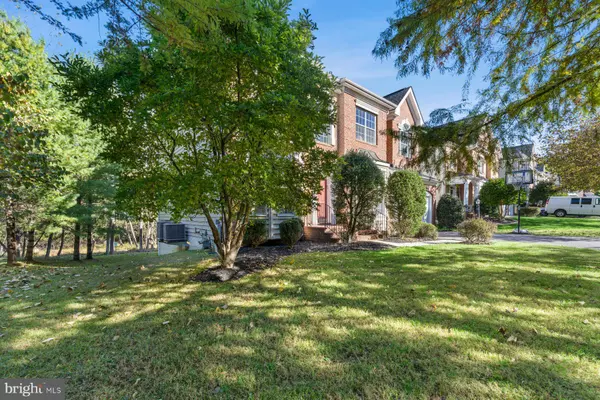For more information regarding the value of a property, please contact us for a free consultation.
Key Details
Sold Price $985,000
Property Type Single Family Home
Sub Type Detached
Listing Status Sold
Purchase Type For Sale
Square Footage 4,620 sqft
Price per Sqft $213
Subdivision Quarry Lake
MLS Listing ID MDBC2109512
Sold Date 11/05/24
Style Colonial
Bedrooms 5
Full Baths 4
Half Baths 1
HOA Fees $60/mo
HOA Y/N Y
Abv Grd Liv Area 3,420
Originating Board BRIGHT
Year Built 2006
Annual Tax Amount $9,490
Tax Year 2024
Lot Size 0.261 Acres
Acres 0.26
Property Description
Welcome home to this turn key, beautiful property in the sought after Greenspring Quarry Lake Community featuring approximately 5,000 sq ft of living space! This luxurious open floor plan offers a 2 story foyer, 9+ ft ceilings, a freshly painted main level, 5 bedrooms, 4.5 bathrooms and a fully finished basement. The spacious main level is perfect for entertaining featuring an expansive eat-in gourmet kitchen with a cooktop, double wall ovens, and breakfast bar which overlooks a large living room with high ceilings, a ton of natural light, and a gas fireplace. Leading from the kitchen, you enter a sprawling rear deck with stairs leading to the backyard. Both the main level and the upstairs boast gorgeous hardwood floors. The second level has four generously-sized bedrooms with ample closet space, three full bathrooms and a conveniently located laundry room with cabinetry. This level showcases an expansive primary suite with 2 large walk-in closets, an en-suite bathroom with double vanities, a relaxing soaking tub, and separate shower. The fully finished basement provides additional entertaining space with a large main rec-room, a 5th bedroom with a full bath, an extra room to be used as a gym, play room, office, etc as well as ample storage space. This property also provides an attached two car garage with additional storage space. This gorgeous home is a must-see situated in an amazing location, that will not last long in today's competitive market. Don't miss the opportunity to make this stunning property your own and schedule your showing today!
Location
State MD
County Baltimore
Zoning R
Rooms
Other Rooms Living Room, Dining Room, Primary Bedroom, Bedroom 2, Bedroom 3, Bedroom 4, Bedroom 5, Kitchen, Family Room, Great Room, Laundry, Office, Recreation Room, Utility Room, Bathroom 2, Bathroom 3, Primary Bathroom, Full Bath, Half Bath
Basement Connecting Stairway, Full, Fully Finished, Heated, Improved, Interior Access, Outside Entrance, Space For Rooms, Sump Pump, Windows
Interior
Interior Features Bathroom - Soaking Tub, Bathroom - Walk-In Shower, Breakfast Area, Carpet, Ceiling Fan(s), Curved Staircase, Dining Area, Family Room Off Kitchen, Formal/Separate Dining Room, Kitchen - Eat-In, Kitchen - Gourmet, Kitchen - Table Space, Pantry, Recessed Lighting, Walk-in Closet(s), Window Treatments, Wood Floors
Hot Water Natural Gas
Heating Heat Pump(s)
Cooling Central A/C
Flooring Ceramic Tile, Hardwood, Carpet
Fireplaces Number 1
Fireplaces Type Fireplace - Glass Doors, Gas/Propane
Equipment Built-In Microwave, Cooktop, Dishwasher, Disposal, Dryer, Exhaust Fan, Oven - Wall, Oven - Double, Refrigerator, Washer, Water Heater
Furnishings No
Fireplace Y
Window Features Double Hung
Appliance Built-In Microwave, Cooktop, Dishwasher, Disposal, Dryer, Exhaust Fan, Oven - Wall, Oven - Double, Refrigerator, Washer, Water Heater
Heat Source Natural Gas
Laundry Has Laundry, Upper Floor, Dryer In Unit, Washer In Unit
Exterior
Garage Garage - Front Entry, Inside Access
Garage Spaces 2.0
Waterfront N
Water Access N
Roof Type Shingle
Accessibility None
Parking Type Attached Garage, Driveway
Attached Garage 2
Total Parking Spaces 2
Garage Y
Building
Story 3
Foundation Slab
Sewer Public Sewer
Water Public
Architectural Style Colonial
Level or Stories 3
Additional Building Above Grade, Below Grade
Structure Type 2 Story Ceilings,Dry Wall,9'+ Ceilings
New Construction N
Schools
School District Baltimore County Public Schools
Others
Senior Community No
Tax ID 04032400009735
Ownership Fee Simple
SqFt Source Assessor
Horse Property N
Special Listing Condition Standard
Read Less Info
Want to know what your home might be worth? Contact us for a FREE valuation!

Our team is ready to help you sell your home for the highest possible price ASAP

Bought with Elisheva Ashman • Pickwick Realty
GET MORE INFORMATION




