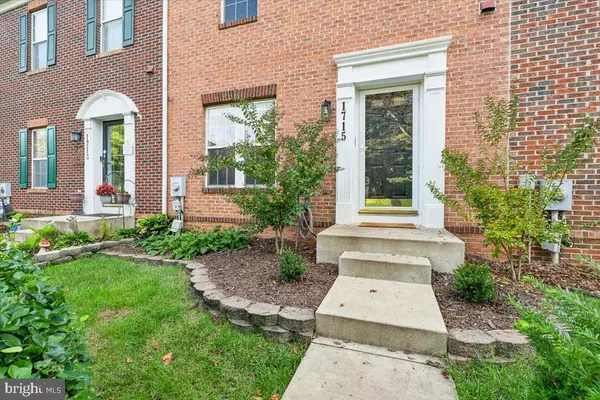For more information regarding the value of a property, please contact us for a free consultation.
Key Details
Sold Price $429,000
Property Type Townhouse
Sub Type Interior Row/Townhouse
Listing Status Sold
Purchase Type For Sale
Square Footage 2,122 sqft
Price per Sqft $202
Subdivision Dearbought
MLS Listing ID MDFR2054892
Sold Date 11/15/24
Style Colonial
Bedrooms 3
Full Baths 2
Half Baths 1
HOA Fees $75/mo
HOA Y/N Y
Abv Grd Liv Area 1,760
Originating Board BRIGHT
Year Built 1997
Annual Tax Amount $6,038
Tax Year 2024
Lot Size 2,479 Sqft
Acres 0.06
Property Description
When you discover a townhome that is elevated above the customary and exudes sophistication and charm, you run to the opportunity. Discover excellence in Dearbought in this beautiful home that is simply better than the rest. This brick-front townhome is incredibly well maintained and thoughtful details are evident at every turn. Enter to a light-filled living room with hardwood floors throughout the main level, renovated kitchen, sitting room/breakfast nook and sun room/dining room combo. Enjoy a renovated kitchen with butcher block island, granite counters, detailed backsplash and stainless appliances. A sun-drenched sun room/dining room combo is in the rear and leads beautifully to the rear deck. The main level has a powder room as well. Upstairs is a charming primary suite with vaulted ceilings and a renovated primary bath with glass enclosure shower. The sellers have thoughtfully added a stackable washer and dryer to the upstairs bedroom level for convenience! Hardwood floors adorn the upstairs as well. Two additional bedrooms and full bath upstairs. Lower level is fully finished with rec area/gym area with gas fireplace, and guest room/home office. The rear yard is exceptional for a town home and features a spacious deck with stairs down to your fully fenced rear yard. The yard is immaculately landscaped and features a detached one car garage. Enjoy all the amenities of Dearbought including outdoor pool, walking trails, rec fields and tot-lots. Close proximity to Wegman's, downtown Frederick and major commuter routes. Welcome home!
Location
State MD
County Frederick
Zoning PND
Direction East
Rooms
Other Rooms Living Room, Dining Room, Primary Bedroom, Kitchen, Family Room, Bathroom 2, Primary Bathroom, Half Bath
Basement Other
Interior
Hot Water Natural Gas
Heating Central
Cooling Central A/C
Flooring Carpet, Hardwood, Laminated, Tile/Brick
Fireplaces Number 1
Fireplace Y
Heat Source Natural Gas
Exterior
Exterior Feature Deck(s)
Garage Garage - Rear Entry
Garage Spaces 1.0
Amenities Available Basketball Courts, Common Grounds, Jog/Walk Path, Pool - Outdoor, Swimming Pool, Tennis Courts, Tot Lots/Playground
Waterfront N
Water Access N
Roof Type Asphalt
Accessibility None
Porch Deck(s)
Parking Type Detached Garage, On Street
Total Parking Spaces 1
Garage Y
Building
Story 3
Foundation Concrete Perimeter
Sewer Public Sewer
Water Public
Architectural Style Colonial
Level or Stories 3
Additional Building Above Grade, Below Grade
New Construction N
Schools
Elementary Schools Walkersville
Middle Schools Walkersville
High Schools Walkersville
School District Frederick County Public Schools
Others
HOA Fee Include Common Area Maintenance,Management,Pool(s)
Senior Community No
Tax ID 1102207303
Ownership Fee Simple
SqFt Source Assessor
Acceptable Financing Conventional, Cash, FHA, VA
Listing Terms Conventional, Cash, FHA, VA
Financing Conventional,Cash,FHA,VA
Special Listing Condition Standard
Read Less Info
Want to know what your home might be worth? Contact us for a FREE valuation!

Our team is ready to help you sell your home for the highest possible price ASAP

Bought with Robert Anthony Alcorn • Compass
GET MORE INFORMATION




