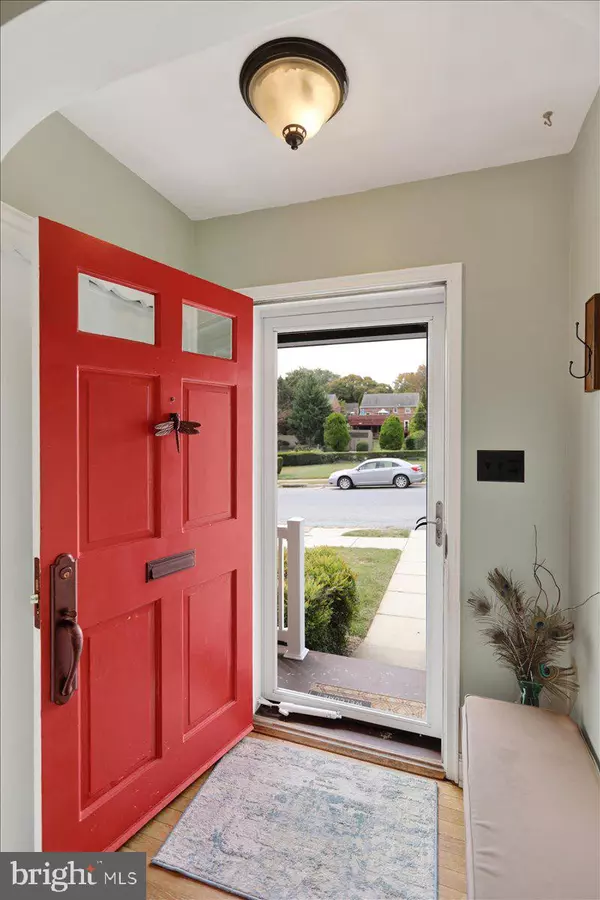For more information regarding the value of a property, please contact us for a free consultation.
Key Details
Sold Price $330,000
Property Type Single Family Home
Sub Type Detached
Listing Status Sold
Purchase Type For Sale
Square Footage 1,907 sqft
Price per Sqft $173
Subdivision Lincoln Park
MLS Listing ID PABK2048826
Sold Date 11/15/24
Style Traditional
Bedrooms 3
Full Baths 1
Half Baths 1
HOA Y/N N
Abv Grd Liv Area 1,727
Originating Board BRIGHT
Year Built 1941
Annual Tax Amount $4,464
Tax Year 2024
Lot Size 5,662 Sqft
Acres 0.13
Lot Dimensions 109x51
Property Description
Welcome to 605 Lawrence Avenue in the Wilson School District! This Lincoln Park single offers three bedrooms and 1.5 baths with nice updates throughout. You enter the home to a large living area with hardwood flooring, recessed lighting, and a brick fireplace. This area transitions nicely to the dining room and kitchen. The kitchen features matching stainless steel appliances and a tile backsplash. There is even more living space on the first floor in the family room. Plenty of natural sunlight in this room along with a built-in and access to the front porch. Upstairs you will find more hardwood flooring and three spacious bedrooms. The full bathroom features tile flooring, a soaking tub, and a tile shower. The lower level of the home is partially finished and is currently being used as a home office and exercise area. Outside you will find a backyard that provides a nice outdoor living area. The backyard is already fenced and also has a new shed. The patio is covered and makes for a great area to eat and entertain. This is a great home that is conveniently located to shopping and restaurants. Schedule your showing today!
Location
State PA
County Berks
Area Spring Twp (10280)
Zoning RES
Direction Southwest
Rooms
Other Rooms Living Room, Dining Room, Bedroom 2, Bedroom 3, Kitchen, Family Room, Basement, Bedroom 1, Laundry
Basement Connecting Stairway, Improved, Interior Access, Outside Entrance, Partially Finished, Rear Entrance, Walkout Stairs, Windows
Interior
Interior Features Attic, Bathroom - Jetted Tub, Breakfast Area, Built-Ins, Carpet, Ceiling Fan(s), Combination Kitchen/Dining, Crown Moldings, Dining Area, Family Room Off Kitchen, Floor Plan - Traditional, Kitchen - Eat-In, Kitchen - Island, Wood Floors, Walk-in Closet(s), Recessed Lighting
Hot Water Natural Gas
Heating Forced Air
Cooling Central A/C
Flooring Hardwood, Ceramic Tile, Luxury Vinyl Plank, Partially Carpeted
Fireplaces Number 1
Fireplaces Type Brick, Mantel(s), Gas/Propane
Equipment Built-In Microwave, Dishwasher, Washer, Dryer, Water Heater, Oven/Range - Electric, Stainless Steel Appliances, Exhaust Fan, Refrigerator
Fireplace Y
Appliance Built-In Microwave, Dishwasher, Washer, Dryer, Water Heater, Oven/Range - Electric, Stainless Steel Appliances, Exhaust Fan, Refrigerator
Heat Source Natural Gas
Laundry Basement
Exterior
Exterior Feature Patio(s), Porch(es)
Garage Spaces 1.0
Fence Split Rail, Wood, Partially, Rear
Utilities Available Cable TV Available
Waterfront N
Water Access N
Roof Type Pitched,Shingle
Accessibility None
Porch Patio(s), Porch(es)
Total Parking Spaces 1
Garage N
Building
Lot Description Front Yard, SideYard(s), Rear Yard
Story 2
Foundation Block, Active Radon Mitigation
Sewer Public Sewer
Water Public
Architectural Style Traditional
Level or Stories 2
Additional Building Above Grade, Below Grade
New Construction N
Schools
School District Wilson
Others
Senior Community No
Tax ID 80-4396-13-13-0364
Ownership Fee Simple
SqFt Source Assessor
Acceptable Financing Conventional, Cash, FHA, VA
Listing Terms Conventional, Cash, FHA, VA
Financing Conventional,Cash,FHA,VA
Special Listing Condition Standard
Read Less Info
Want to know what your home might be worth? Contact us for a FREE valuation!

Our team is ready to help you sell your home for the highest possible price ASAP

Bought with Piera Moyer • RE/MAX Of Reading
GET MORE INFORMATION




