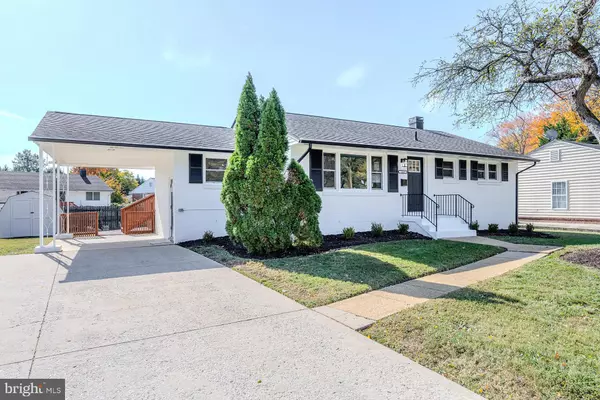For more information regarding the value of a property, please contact us for a free consultation.
Key Details
Sold Price $685,000
Property Type Single Family Home
Sub Type Detached
Listing Status Sold
Purchase Type For Sale
Square Footage 2,304 sqft
Price per Sqft $297
Subdivision Hybla Valley
MLS Listing ID VAFX2203846
Sold Date 11/18/24
Style Raised Ranch/Rambler
Bedrooms 4
Full Baths 2
HOA Y/N N
Abv Grd Liv Area 1,152
Originating Board BRIGHT
Year Built 1960
Annual Tax Amount $6,347
Tax Year 2024
Lot Size 8,907 Sqft
Acres 0.2
Property Description
Beautiful, fully remodeled all brick 4 bedroom, 2 full bath home with carport, just minutes from the Metro and I-495! Featuring a newer roof, newer windows, and a completely remodeled interior from top to bottom with countless upgrades and designer finishes. The home boasts fresh neutral paint, gorgeous refinished hardwood floors throughout, new doors, hardware, chic designer lighting, a completely remodeled kitchen, renovated baths, a fully finished lower level, and so much more! ****** An open foyer welcomes you into the light filled living room boasting a contemporary lighted ceiling fan and rich hardwood floors that flow into the dining area accented by a stylish designer chandelier. The renovated open kitchen is a feast for the eyes with beautiful high end quartz countertops, and abundance of pristine white 42” shaker style cabinets, and quality stainless steel appliances including a built-in microwave, slide-in gas range, and French door refrigerator with ice/water dispenser. A large center island provides bar style seating, recessed and pendant lighting and sparkling tile backsplashes add the finishing touch, while the open atmosphere is ideal for entertaining! A convenient door opens to the carport and the sundeck overlooking a large level fenced backyard with garden shed, perfect for outdoor fun, dining, and simple relaxation! ****** Back inside, hardwood flooring continues down the hall and into 3 bright and cheerful bedrooms that share easy access to the hall bath renovated to perfection with a quartz topped comfort height vanity, sleek lighting and fixtures, and a tub/shower with hand laid tile and designer tile flooring. ****** The fully finished lower level with new LVP flooring features a rec room with recessed lighting that provides plenty of space for games and media and with a wet bar/kitchenette area is sure to be a popular destination. A 4th bedroom plus a den provide versatile space to meet the demands of your lifestyle, while a beautifully remodeled full bathroom and laundry room adds convenience. The oversized concrete driveway and carport provide plenty of parking and complete this beautifully renovated home. ****** All this in a peaceful residential setting yet so close to I-495, Route 1 and Metro! There is plenty of shopping, dining and entertainment in every direction including charming Old Town Alexandria, National Harbor, and DC just a short drive away. Nature enthusiasts will appreciate nearby Huntley Meadows Park with over 1,500 acres of forests, peaceful meadows, and wetlands bursting with life—there’s something here for everyone! If you’re looking for a modern comfort and timeless charm infused with expert craftsmanship and designer finishes in a spectacular location, you’ve found it! The owner is a licensed agent.
Location
State VA
County Fairfax
Zoning 140
Rooms
Other Rooms Living Room, Dining Room, Primary Bedroom, Bedroom 2, Bedroom 3, Bedroom 4, Kitchen, Family Room, Den, Laundry, Full Bath
Basement Fully Finished, Full, Connecting Stairway, Windows
Main Level Bedrooms 3
Interior
Interior Features Bathroom - Tub Shower, Breakfast Area, Ceiling Fan(s), Dining Area, Entry Level Bedroom, Family Room Off Kitchen, Floor Plan - Open, Kitchen - Gourmet, Kitchen - Island, Kitchen - Table Space, Recessed Lighting, Upgraded Countertops, Wet/Dry Bar, Wood Floors, Kitchenette
Hot Water Natural Gas
Heating Forced Air
Cooling Central A/C
Flooring Ceramic Tile, Hardwood, Luxury Vinyl Plank, Solid Hardwood
Equipment Built-In Microwave, Dishwasher, Dryer, Exhaust Fan, Icemaker, Oven/Range - Gas, Refrigerator, Stainless Steel Appliances, Washer, Water Dispenser
Fireplace N
Window Features Double Hung,Insulated,Replacement
Appliance Built-In Microwave, Dishwasher, Dryer, Exhaust Fan, Icemaker, Oven/Range - Gas, Refrigerator, Stainless Steel Appliances, Washer, Water Dispenser
Heat Source Natural Gas
Laundry Lower Floor, Washer In Unit, Dryer In Unit
Exterior
Exterior Feature Deck(s)
Garage Spaces 4.0
Fence Privacy, Rear
Waterfront N
Water Access N
View Garden/Lawn, Trees/Woods
Accessibility None
Porch Deck(s)
Total Parking Spaces 4
Garage N
Building
Lot Description Front Yard, Landscaping, Level, Rear Yard, SideYard(s), No Thru Street
Story 2
Foundation Permanent
Sewer Public Sewer
Water Public
Architectural Style Raised Ranch/Rambler
Level or Stories 2
Additional Building Above Grade, Below Grade
New Construction N
Schools
Elementary Schools Hybla Valley
Middle Schools Sandburg
High Schools West Potomac
School District Fairfax County Public Schools
Others
Senior Community No
Tax ID 0924 03070020
Ownership Fee Simple
SqFt Source Assessor
Special Listing Condition Standard
Read Less Info
Want to know what your home might be worth? Contact us for a FREE valuation!

Our team is ready to help you sell your home for the highest possible price ASAP

Bought with Hasset Hailu • DMV Realty, INC.
GET MORE INFORMATION




