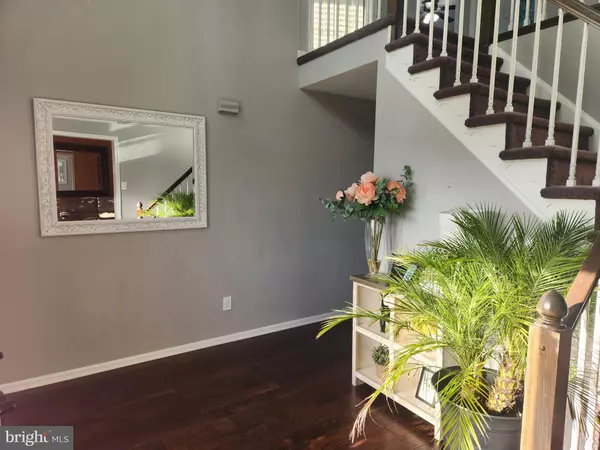For more information regarding the value of a property, please contact us for a free consultation.
Key Details
Sold Price $630,000
Property Type Single Family Home
Sub Type Detached
Listing Status Sold
Purchase Type For Sale
Square Footage 2,752 sqft
Price per Sqft $228
Subdivision Shetland Greene
MLS Listing ID PAMC2117954
Sold Date 11/25/24
Style Colonial
Bedrooms 4
Full Baths 3
Half Baths 1
HOA Y/N N
Abv Grd Liv Area 2,752
Originating Board BRIGHT
Year Built 1989
Annual Tax Amount $9,684
Tax Year 2023
Lot Size 0.474 Acres
Acres 0.47
Lot Dimensions 100.00 x 206.00
Property Description
Welcome to your exquisite dream home in the prestigious Shetland Greene community! This beautifully maintained residence seamlessly blends comfort and luxury, offering convenient access to shopping, dining, and recreational facilities. Recent upgrades, including a new roof, siding, doors, and windows all installed in 2020, alongside a stunning composite deck (2022) and a renovated heated saltwater pool, elevate this home to a new level of sophistication.
As you step inside, you are greeted by an inviting foyer leading to an elegant turned staircase, enhanced by custom window treatments throughout. The spacious kitchen is a chef's delight, boasting seamless granite countertops, upgraded cabinetry, and a cozy breakfast nook with a charming bay window, which flows effortlessly into a generous family room complete with a fireplace—perfect for entertaining.
The expansive Florida room provides a tranquil view of your fenced yard, an inviting heated in-ground pool, and a beautiful outdoor deck, making it an ideal space for relaxation or gatherings. Formal living and dining rooms showcase exquisite chair rails and crown moldings, adding a touch of elegance for special occasions.
Retreat to the luxurious master suite, a private sanctuary featuring dual closets and a spa-like en-suite bath with a soaker tub and separate shower. This stunning home offers a total of four spacious bedrooms and three and a half baths, ensuring ample accommodations for family and guests. The fully finished basement, complete with a full bathroom, provides a versatile living space tailored to your needs.
Modern amenities enhance your lifestyle, including a hybrid electric-propane HVAC system with a dehumidifier, a recently updated 4-year-old heater, and A/C, and an 80-gallon water heater for efficiency. The expansive driveway leads to a convenient two-car garage, while a large storage shed in the fenced yard caters to all your outdoor essentials.
Nestled in Shetland Greene, you'll enjoy easy access to local parks, schools, and major highways, including Route 202, making your daily commute a breeze. This exceptional home is attractively priced to encourage ownership and is ready for you to move in and make it your own. Don't miss out on this incredible opportunity—schedule your private viewing today!
Location
State PA
County Montgomery
Area East Norriton Twp (10633)
Zoning RESIDENTIAL
Rooms
Basement Fully Finished
Interior
Hot Water Electric
Cooling Central A/C
Fireplaces Number 1
Fireplace Y
Heat Source Natural Gas
Exterior
Parking Features Garage - Side Entry
Garage Spaces 9.0
Water Access N
Accessibility None
Attached Garage 2
Total Parking Spaces 9
Garage Y
Building
Story 2
Foundation Brick/Mortar, Concrete Perimeter
Sewer Public Sewer
Water Public
Architectural Style Colonial
Level or Stories 2
Additional Building Above Grade, Below Grade
New Construction N
Schools
High Schools Norristown Area
School District Norristown Area
Others
Senior Community No
Tax ID 33-00-01225-263
Ownership Fee Simple
SqFt Source Assessor
Acceptable Financing Conventional, Cash, VA
Listing Terms Conventional, Cash, VA
Financing Conventional,Cash,VA
Special Listing Condition Standard
Read Less Info
Want to know what your home might be worth? Contact us for a FREE valuation!

Our team is ready to help you sell your home for the highest possible price ASAP

Bought with Melissa Zimmerman • SERHANT PENNSYLVANIA LLC



