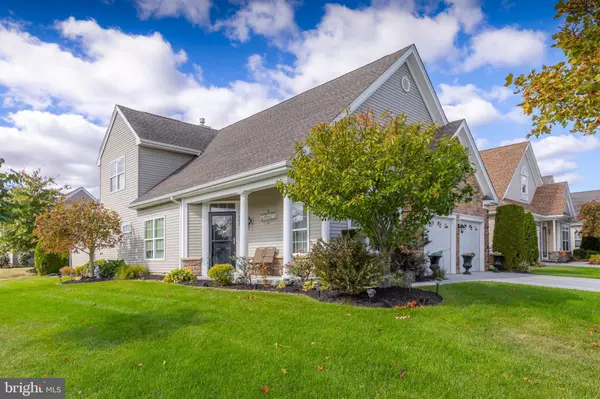For more information regarding the value of a property, please contact us for a free consultation.
Key Details
Sold Price $500,000
Property Type Single Family Home
Sub Type Detached
Listing Status Sold
Purchase Type For Sale
Square Footage 2,451 sqft
Price per Sqft $203
Subdivision Village Grande At Ca
MLS Listing ID NJGL2048902
Sold Date 12/09/24
Style Contemporary,Cape Cod
Bedrooms 2
Full Baths 2
Half Baths 1
HOA Fees $255/mo
HOA Y/N Y
Abv Grd Liv Area 2,451
Originating Board BRIGHT
Year Built 2012
Annual Tax Amount $9,268
Tax Year 2023
Lot Size 8,364 Sqft
Acres 0.19
Lot Dimensions 0.00 x 0.00
Property Description
Welcome to this exquisite home with an open floor plan, extensive crown molding throughout, built in bookcases, gas fireplace, hardwood floors, and large paver patio in the prestigious senior community of The Grande at Camelot. This is the home that you've been waiting for to come onto the market. With over 2,400 square feet including a loft you will have plenty of room. You will love the 2 story entrance, and the elegant living room with crown molding and shadow boxes. The dining room with vaulted ceiling and hardwood floor accentuates the open floor plan and flows into the kitchen. You be impressed with the kitchen featuring granite counters, 42 inch cabinets topped with crown molding, tile backsplash, recessed lighting, stainless steel appliances, and a bump out to add extra space for your kitchen table. The family room features built in bookcases, gas fireplace, and a bar area with additional custom built book cases. There is also a large 20 x 9.5 foot paver patio to enjoy the cool autumn evenings. The first floor suite has two walk in closets, tray ceiling, crown molding, and the bathroom has double vanity, large garden tub, and tile floor. The loft has a full bedroom and full bathroom with extensive crown molding, along with an open area that can be used as an office, additional entertainment area, or closed off for a third bedroom. This premier senior community includes an in-ground pool, club house, gym, and scheduled community activities. This is a great location close to Rowen University, shopping, restaurants, and major highways for easy access to The Deptford Mall, Philadelphia, and shore points. Schedule your appointment today before it is too late.
Location
State NJ
County Gloucester
Area Glassboro Boro (20806)
Zoning R6
Rooms
Other Rooms Living Room, Dining Room, Primary Bedroom, Kitchen, Family Room, Bedroom 1, Other
Main Level Bedrooms 1
Interior
Interior Features Primary Bath(s), Ceiling Fan(s), Wet/Dry Bar, Dining Area, Crown Moldings, Family Room Off Kitchen, Floor Plan - Open, Walk-in Closet(s)
Hot Water Natural Gas
Heating Forced Air
Cooling Central A/C
Flooring Wood, Fully Carpeted, Tile/Brick
Fireplaces Number 1
Equipment Built-In Microwave, Dishwasher, Dryer, Refrigerator, Stove, Washer
Fireplace Y
Appliance Built-In Microwave, Dishwasher, Dryer, Refrigerator, Stove, Washer
Heat Source Natural Gas
Laundry Main Floor
Exterior
Exterior Feature Porch(es)
Parking Features Garage - Side Entry, Inside Access
Garage Spaces 2.0
Amenities Available Swimming Pool, Club House
Water Access N
Roof Type Pitched,Shingle
Accessibility None
Porch Porch(es)
Attached Garage 2
Total Parking Spaces 2
Garage Y
Building
Lot Description Corner
Story 2
Foundation Slab
Sewer Public Sewer
Water Public
Architectural Style Contemporary, Cape Cod
Level or Stories 2
Additional Building Above Grade, Below Grade
Structure Type Cathedral Ceilings,9'+ Ceilings
New Construction N
Schools
School District Glassboro Public Schools
Others
HOA Fee Include Pool(s),Common Area Maintenance,Lawn Maintenance,Snow Removal,Trash,Health Club
Senior Community Yes
Age Restriction 55
Tax ID 06-00197 07-00012
Ownership Fee Simple
SqFt Source Assessor
Special Listing Condition Standard
Read Less Info
Want to know what your home might be worth? Contact us for a FREE valuation!

Our team is ready to help you sell your home for the highest possible price ASAP

Bought with Donald Sullivan • BHHS Fox & Roach-Vineland



