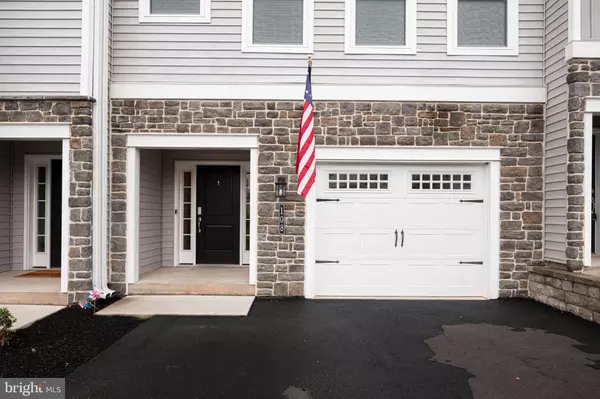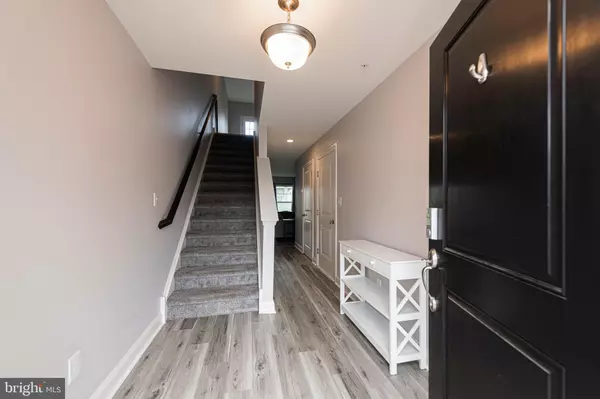For more information regarding the value of a property, please contact us for a free consultation.
Key Details
Sold Price $480,000
Property Type Townhouse
Sub Type Interior Row/Townhouse
Listing Status Sold
Purchase Type For Sale
Square Footage 2,289 sqft
Price per Sqft $209
Subdivision Everleigh
MLS Listing ID PAMC2108708
Sold Date 11/27/24
Style Traditional
Bedrooms 3
Full Baths 2
Half Baths 1
HOA Fees $149/mo
HOA Y/N Y
Abv Grd Liv Area 2,289
Originating Board BRIGHT
Year Built 2021
Annual Tax Amount $6,306
Tax Year 2024
Lot Size 880 Sqft
Acres 0.02
Lot Dimensions 0.00 x 0.00
Property Description
Welcome to the HIGHLY DESIRABLE community of Everleigh at Limerick Pointe! Located in the Spring-Ford School District, this 3-story Newer Construction Home has 3 bedrooms, 2.5 bathrooms and AMAZING OPEN LAYOUT. The first level includes a FINISHED BASEMENT complete with a living space, office space and access to the garage and WALKOUT BASEMENT to the backyard. The spacious second floor features an open plan with kitchen, dining and living space. The UPGRADED KITHCEN includes an island, pantry, STAINLESS STEEL appliances, built-in microwave, dishwasher and gas oven/range with GRANITE COUNTERTOPS and TILE BACKSPLASH. This space has recessed lighting and there is a deck off of the living room area with Natural Gas Propane for the Gas Grill. Upstairs, the primary bedroom features an en-suite bathroom with double sink vanity, CUSTOM TILE shower with BENCH and plenty of closet space. Completing the top floor are 2 more bedrooms, laundry room and FULL hall bathroom. This HOA covers all your needs with common area maintenance, lawn maintenance, snow removal, and trash. This COMMUNITY is just minutes from COSTCO, Target, Giant, Philadelphia Outlets and every shopping and dining convenience in Limerick, Trappe, Pottstown and Collegeville. This home is PRICED TO SELL and offers an ASSUMABLE VA LOAN so schedule your showing today.
Location
State PA
County Montgomery
Area Limerick Twp (10637)
Zoning 1101 RES: 1 FAM
Rooms
Basement Daylight, Full, Fully Finished, Garage Access, Interior Access, Outside Entrance
Interior
Interior Features Carpet, Combination Dining/Living, Combination Kitchen/Dining, Combination Kitchen/Living, Crown Moldings, Floor Plan - Open, Kitchen - Eat-In, Kitchen - Island, Recessed Lighting, Upgraded Countertops, Walk-in Closet(s)
Hot Water Electric
Heating Forced Air
Cooling Central A/C
Flooring Carpet, Luxury Vinyl Plank
Equipment Built-In Microwave, Stainless Steel Appliances, Refrigerator, Oven/Range - Gas, Dishwasher
Fireplace N
Appliance Built-In Microwave, Stainless Steel Appliances, Refrigerator, Oven/Range - Gas, Dishwasher
Heat Source Natural Gas
Laundry Upper Floor
Exterior
Exterior Feature Deck(s)
Parking Features Garage - Front Entry, Built In, Inside Access
Garage Spaces 1.0
Water Access N
Accessibility 2+ Access Exits
Porch Deck(s)
Attached Garage 1
Total Parking Spaces 1
Garage Y
Building
Story 3
Foundation Concrete Perimeter
Sewer Public Sewer
Water Public
Architectural Style Traditional
Level or Stories 3
Additional Building Above Grade, Below Grade
New Construction N
Schools
School District Spring-Ford Area
Others
HOA Fee Include Common Area Maintenance,Lawn Maintenance,Snow Removal,Trash
Senior Community No
Tax ID 37-00-05126-881
Ownership Fee Simple
SqFt Source Assessor
Acceptable Financing Cash, Conventional, FHA, VA
Listing Terms Cash, Conventional, FHA, VA
Financing Cash,Conventional,FHA,VA
Special Listing Condition Standard
Read Less Info
Want to know what your home might be worth? Contact us for a FREE valuation!

Our team is ready to help you sell your home for the highest possible price ASAP

Bought with Mark Kunze • Keller Williams Realty Group



