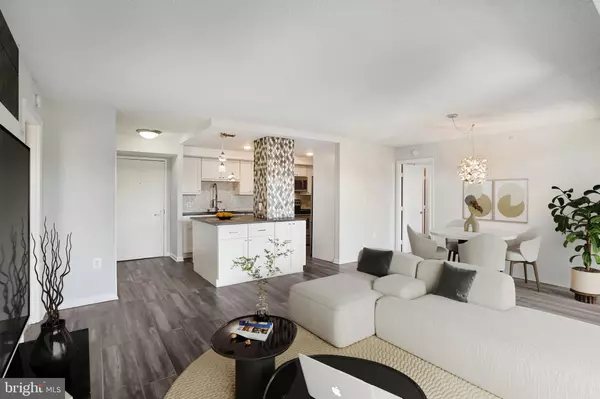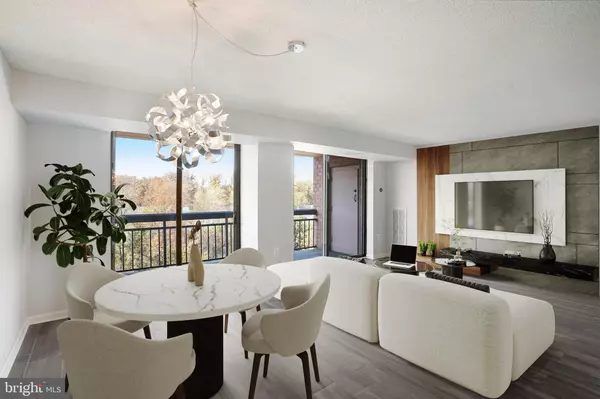For more information regarding the value of a property, please contact us for a free consultation.
Key Details
Sold Price $438,000
Property Type Condo
Sub Type Condo/Co-op
Listing Status Sold
Purchase Type For Sale
Square Footage 1,074 sqft
Price per Sqft $407
Subdivision Renaissance At Tysons
MLS Listing ID VAFX2208970
Sold Date 01/03/25
Style Contemporary,Unit/Flat
Bedrooms 2
Full Baths 2
Condo Fees $656/mo
HOA Y/N N
Abv Grd Liv Area 1,074
Originating Board BRIGHT
Year Built 1987
Annual Tax Amount $4,146
Tax Year 2024
Property Description
10th floor unit pride of the Renaissance Condominiums. Assigned parking #136 conveniently close to entrance door and storage area. 2 MBR and 2 MBA, featuring 10-foot ceilings, fresh paint, open-concept living/dining area, double floor-to-ceiling sliding glass doors to , inviting balcony with a beautiful view. Updated kitchen, granite counters, matching backsplash, spacious island, custom pendant lights, stainless appliances , beverage cooler and light filled living area, walk in closets with custom made shelves. Outstanding conveniences in resort feeling community, with about 22 wooded acres in the heart of Tysons area, Gated community and 24/7 front desk, fitness center, secure access and Management on site, Sauna, pool and Tennis, walking paths in wooded property. Distinguished amenities: valet cleaners, conference room, billiards and party room . Renovated amenities. Walking distance to Fairfax county library.Trader Joe's, Whole Foods ,Tyson's and top rated restaurants in the area. Great commuting location, with easy access to 66, 495, and W Falls Church Metro.
Location
State VA
County Fairfax
Zoning 316
Rooms
Main Level Bedrooms 2
Interior
Hot Water Electric
Heating Heat Pump(s)
Cooling Central A/C
Fireplace N
Heat Source Electric
Exterior
Garage Spaces 1.0
Parking On Site 1
Amenities Available Common Grounds, Elevator, Meeting Room, Exercise Room, Gated Community, Tennis Courts
Water Access N
Accessibility None
Total Parking Spaces 1
Garage N
Building
Story 1
Unit Features Hi-Rise 9+ Floors
Sewer Public Septic, Public Sewer
Water Public
Architectural Style Contemporary, Unit/Flat
Level or Stories 1
Additional Building Above Grade, Below Grade
New Construction N
Schools
School District Fairfax County Public Schools
Others
Pets Allowed Y
HOA Fee Include Common Area Maintenance,Water,Insurance,Lawn Maintenance,Management,Security Gate,Snow Removal
Senior Community No
Tax ID 0394 61 1014
Ownership Condominium
Special Listing Condition Standard
Pets Allowed No Pet Restrictions
Read Less Info
Want to know what your home might be worth? Contact us for a FREE valuation!

Our team is ready to help you sell your home for the highest possible price ASAP

Bought with Nazan Kirdar • Long & Foster Real Estate, Inc.



