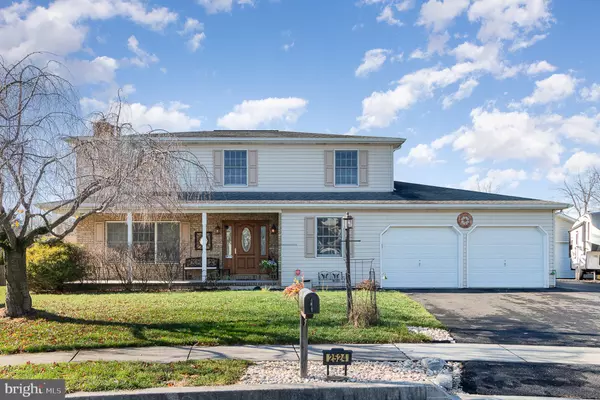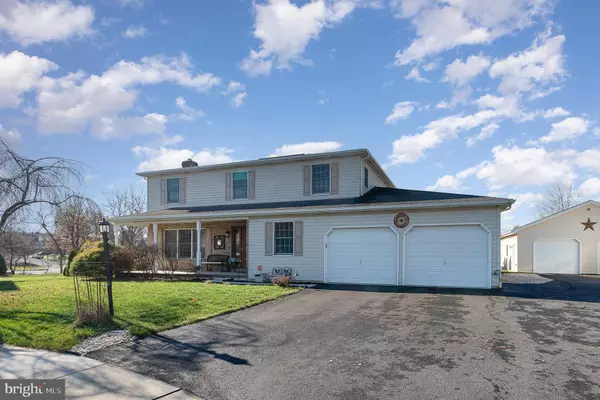For more information regarding the value of a property, please contact us for a free consultation.
Key Details
Sold Price $506,000
Property Type Single Family Home
Sub Type Detached
Listing Status Sold
Purchase Type For Sale
Square Footage 2,310 sqft
Price per Sqft $219
Subdivision Carrollton Estates
MLS Listing ID PADA2040050
Sold Date 01/10/25
Style Traditional
Bedrooms 4
Full Baths 2
Half Baths 1
HOA Y/N N
Abv Grd Liv Area 2,310
Originating Board BRIGHT
Year Built 1992
Annual Tax Amount $5,701
Tax Year 2024
Lot Size 0.410 Acres
Acres 0.41
Property Description
Cul-De-Sac Location! Welcome to this custom-built home, tucked away in sought after Carrollton Estates Community, Lower Paxton Township. This home highlights open living spaces and sits on a .41-acre lot with endless views of wildlife. Crafted in 1992, this home filled with warmth & character offers approximately 2,310 total sq. feet of living space. The main floor offers many places to gather, including the gourmet kitchen with a center island, wood cabinets, Corian counters, pantry, appliance package, and dining area, all open to the light and bright family room. The spacious light-infused family room offers the warmth and comfort of an electric fireplace and an atrium door leading to the covered rear patio overlooking the picturesque rear yard. The partially fenced-in rear yard features a 16' x 36' heated in-ground Crystal pool, access to the 30' x30' detached garage with a partial basement, heat & A/C, two sheds and a wooded backdrop. The main floor also features a formal entry, formal living room, formal dining room, bonus room with a laundry closet and a powder room. The second floor features a primary bedroom suite with a large walk-in closet and a door to the primary bathroom with a standalone shower. The second floor also provides three additional great-sized bedrooms, all having easy access to the main bathroom with a tub/shower combo. The full basement is great for storage or future living space and has a two-person infrared sauna to remain. With so much more to offer this is truly a wonderful place to call home! Please call today for your private showing.
Location
State PA
County Dauphin
Area Lower Paxton Twp (14035)
Zoning RESIDENTIAL
Rooms
Other Rooms Living Room, Dining Room, Primary Bedroom, Bedroom 2, Bedroom 3, Bedroom 4, Kitchen, Family Room, Foyer, Other, Full Bath, Half Bath
Basement Full
Interior
Interior Features Breakfast Area, Formal/Separate Dining Room, Bathroom - Tub Shower, Carpet, Ceiling Fan(s), Chair Railings, Dining Area, Floor Plan - Open, Kitchen - Eat-In, Kitchen - Island, Pantry, Recessed Lighting, Sauna, Upgraded Countertops, Walk-in Closet(s)
Hot Water Electric
Heating Forced Air, Heat Pump(s)
Cooling Central A/C
Flooring Concrete, Carpet, Luxury Vinyl Plank
Fireplaces Number 1
Fireplaces Type Electric
Equipment Microwave, Dishwasher, Disposal, Refrigerator, Washer, Dryer, Oven/Range - Electric
Furnishings Partially
Fireplace Y
Appliance Microwave, Dishwasher, Disposal, Refrigerator, Washer, Dryer, Oven/Range - Electric
Heat Source Electric
Laundry Main Floor
Exterior
Exterior Feature Patio(s), Porch(es)
Parking Features Garage Door Opener, Garage - Front Entry
Garage Spaces 16.0
Fence Board
Pool Heated, In Ground, Vinyl
Water Access N
Roof Type Shingle
Accessibility None
Porch Patio(s), Porch(es)
Attached Garage 2
Total Parking Spaces 16
Garage Y
Building
Story 2
Foundation Block
Sewer Public Sewer
Water Public
Architectural Style Traditional
Level or Stories 2
Additional Building Above Grade, Below Grade
Structure Type Dry Wall
New Construction N
Schools
High Schools Central Dauphin
School District Central Dauphin
Others
Pets Allowed Y
Senior Community No
Tax ID 35-004-370-000-0000
Ownership Fee Simple
SqFt Source Assessor
Acceptable Financing Conventional, VA, FHA, Cash
Horse Property N
Listing Terms Conventional, VA, FHA, Cash
Financing Conventional,VA,FHA,Cash
Special Listing Condition Standard
Pets Allowed Cats OK, Dogs OK
Read Less Info
Want to know what your home might be worth? Contact us for a FREE valuation!

Our team is ready to help you sell your home for the highest possible price ASAP

Bought with CHRISTY HARTWICK • Joy Daniels Real Estate Group, Ltd



