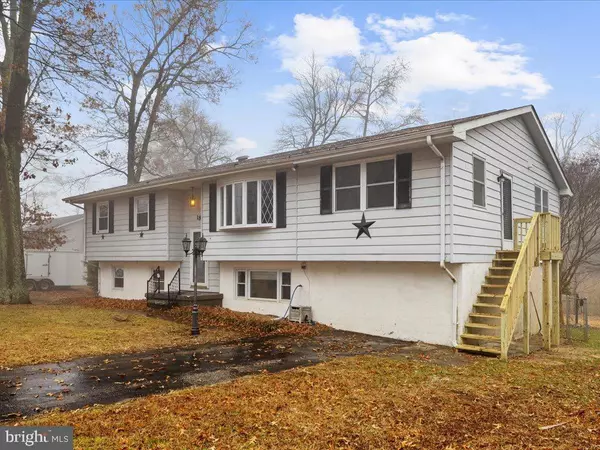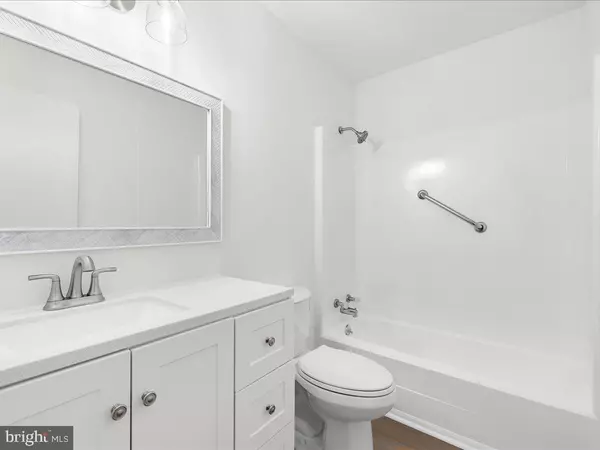For more information regarding the value of a property, please contact us for a free consultation.
Key Details
Sold Price $445,000
Property Type Single Family Home
Sub Type Detached
Listing Status Sold
Purchase Type For Sale
Square Footage 1,876 sqft
Price per Sqft $237
Subdivision Long Point On The Magothy
MLS Listing ID MDAA2099302
Sold Date 01/16/25
Style Split Foyer
Bedrooms 4
Full Baths 2
HOA Y/N N
Abv Grd Liv Area 1,476
Originating Board BRIGHT
Year Built 1972
Annual Tax Amount $4,678
Tax Year 2024
Lot Size 0.399 Acres
Acres 0.4
Property Description
Welcome Home to 184 Diana Drive! RECENT UPDATES COMPLETED
Nestled in the sought-after, water-privileged community of Long Point on the Magothy River, this charming split-level home is a true gem. With FRESH UPDATES throughout, including new paint, updated bathrooms, and brand-new flooring, this home is move-in ready and waiting for your personal touch!
The main house features 3 bedrooms and 1 bath on the upper level. The lower level offers a cozy family room with a fireplace, a laundry room, and ample storage space.
A standout feature is the separate in-law suite conveniently located just off the kitchen. With its private entrance and brand-new exterior stairs, this suite includes 1 bedroom, full bath, and sitting room—perfect for guests, extended family, nanny space or even as a rental opportunity.
Outdoor living spaces abound! Enjoy water views from the spacious upper deck, partially screened for your comfort, or relax on the fully screened lower-level porch (in need of new screens).
For the DIY enthusiast or hobbyist, the property includes an extra-large workshop and two additional sheds, providing plenty of room for projects and storage.
While the home has been updated, it is being sold AS-IS, giving you the chance to customize the remaining details to your liking.
Additional Highlights:
Located in a water-privileged community with boat ramp access.
Low annual community association fee of just $65.
No HOA!
This is your chance to own a home in a waterfront community and live the lifestyle you've been dreaming of.
Don't wait—schedule your tour today! Make an offer
Location
State MD
County Anne Arundel
Zoning OS
Rooms
Main Level Bedrooms 4
Interior
Hot Water Electric
Heating Baseboard - Electric
Cooling Central A/C
Flooring Carpet, Laminate Plank
Fireplaces Number 1
Fireplace Y
Heat Source Electric
Exterior
Fence Chain Link
Water Access Y
Accessibility Doors - Swing In
Garage N
Building
Story 2
Foundation Crawl Space
Sewer Private Septic Tank
Water Well
Architectural Style Split Foyer
Level or Stories 2
Additional Building Above Grade, Below Grade
New Construction N
Schools
School District Anne Arundel County Public Schools
Others
Pets Allowed Y
Senior Community No
Tax ID 020350302619703
Ownership Fee Simple
SqFt Source Estimated
Acceptable Financing Cash, FHA 203(b), Conventional
Listing Terms Cash, FHA 203(b), Conventional
Financing Cash,FHA 203(b),Conventional
Special Listing Condition Standard
Pets Allowed Dogs OK, Cats OK
Read Less Info
Want to know what your home might be worth? Contact us for a FREE valuation!

Our team is ready to help you sell your home for the highest possible price ASAP

Bought with STEPHEN PIPICH Jr. • VYBE Realty



