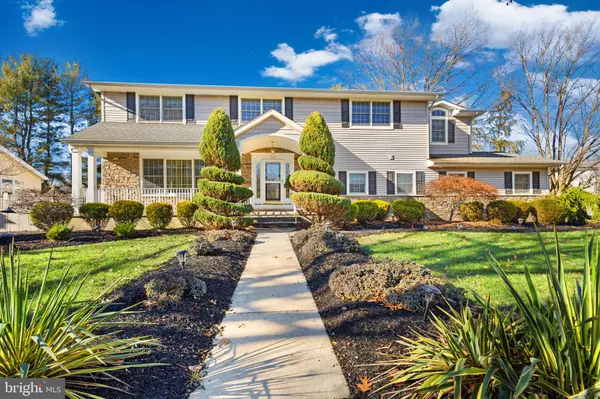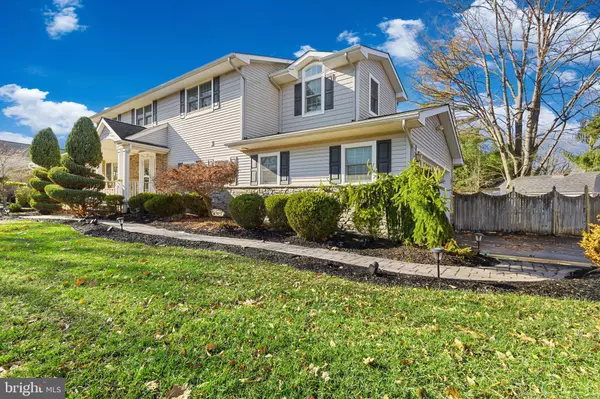For more information regarding the value of a property, please contact us for a free consultation.
Key Details
Sold Price $730,000
Property Type Single Family Home
Sub Type Detached
Listing Status Sold
Purchase Type For Sale
Square Footage 3,353 sqft
Price per Sqft $217
Subdivision Timber Cove
MLS Listing ID NJCD2082190
Sold Date 01/30/25
Style Traditional
Bedrooms 4
Full Baths 2
Half Baths 1
HOA Y/N N
Abv Grd Liv Area 3,353
Originating Board BRIGHT
Year Built 1970
Annual Tax Amount $13,398
Tax Year 2024
Lot Size 10,799 Sqft
Acres 0.25
Lot Dimensions 90.00 x 120.00
Property Description
Beyond The Lure Of Its Instant Curb-Appeal You're Going To Love Its Enticing Amenities That Are Not Commonly Found, Such As: Double French Door Accessed, Soaring Ceiling Sun Room w/Palladian Windows, Hardwood Floor, Where Double Patio Doors Lead To A 37x18 Raised Deck; The Owner's BR Suite Boasts Two Huge Walk-In Closets Each Measuring About 11x9 Complete w/Custom Built-Ins. Given The Size Of The Two Walk-Ins, Could One Accommodate A Nursery?? Adjoining Cathedral Ceiling Luxury Bath Features An Oversized Marble Shower, Heated Floor And Two Separate Sinks / Vanities. Completely Reconstructed In 2008 By Gary Gardner (Highly Regarded Local Builder), This Custom Home Offers Extra-Roomy Proportions (3,300 S/F); The Expansive Covered Front Porch Sets The Stage For Neighborly Conversation; Granite Counter, Center-Isle Kitchen w/Pull-Out Drawers, Double Sink, Gas Cooking, Trash Compactor & All Appliances; Recessed And Wall Sconce Lighting; Step-Down Family Room w/Brick Wood-Burning Fireplace And Patio Doors To Side Yard Paver Patio; Bay Window Dining Room Features Glistening Hardwoods; Secondary Bedrooms Are On A Masterly Scale; Jacuzzi Tub Guest Bath; Raised Panel Interior Doors; Andersen Windows; 1st Floor Laundry Includes Washer & (Gas) Dryer & Built-In Cabinetry; Professionally Water-Proofed Full Basement; 2-Zone Gas Heat (1/2022) & Central Air (6/2022); Gas Water Heater (2023); Side Entry 2-Car Garage w/Auto Openers; If You Have A Boat Or An RV Or Multiple Vehicles, This Premium Lot Boasts Lots Of On-Property Parking Space; Rear Yard Shed w/Electric. Privacy Fenced Rear Yard. Call To See It Today!!
Location
State NJ
County Camden
Area Cherry Hill Twp (20409)
Zoning RESIDENTIAL
Direction Southeast
Rooms
Other Rooms Living Room, Dining Room, Primary Bedroom, Bedroom 2, Bedroom 3, Bedroom 4, Kitchen, Family Room, Foyer, Sun/Florida Room, Laundry, Bathroom 2, Primary Bathroom, Half Bath
Basement Full, Interior Access, Unfinished, Water Proofing System
Interior
Interior Features Attic, Bathroom - Tub Shower, Bathroom - Stall Shower, Breakfast Area, Built-Ins, Carpet, Ceiling Fan(s), Dining Area, Family Room Off Kitchen, Floor Plan - Traditional, Floor Plan - Open, Formal/Separate Dining Room, Kitchen - Eat-In, Kitchen - Island, Pantry, Primary Bath(s), Recessed Lighting, Upgraded Countertops, Walk-in Closet(s), Wood Floors
Hot Water Natural Gas
Heating Zoned
Cooling Ceiling Fan(s), Central A/C
Flooring Hardwood, Ceramic Tile, Carpet
Fireplaces Number 1
Fireplaces Type Brick, Wood
Equipment Built-In Microwave, Dishwasher, Disposal, Dryer - Gas, Oven/Range - Gas, Refrigerator, Stainless Steel Appliances, Trash Compactor, Washer, Water Heater
Furnishings No
Fireplace Y
Window Features Double Pane,Palladian
Appliance Built-In Microwave, Dishwasher, Disposal, Dryer - Gas, Oven/Range - Gas, Refrigerator, Stainless Steel Appliances, Trash Compactor, Washer, Water Heater
Heat Source Natural Gas
Laundry Main Floor
Exterior
Exterior Feature Deck(s), Porch(es)
Parking Features Garage - Side Entry, Garage Door Opener, Inside Access
Garage Spaces 6.0
Fence Privacy, Wood
Utilities Available Under Ground
Water Access N
Roof Type Shingle
Accessibility None
Porch Deck(s), Porch(es)
Attached Garage 2
Total Parking Spaces 6
Garage Y
Building
Lot Description Landscaping, Premium
Story 2
Foundation Block, Crawl Space
Sewer Public Sewer
Water Public
Architectural Style Traditional
Level or Stories 2
Additional Building Above Grade
New Construction N
Schools
High Schools Cherry Hill High-East H.S.
School District Cherry Hill Township Public Schools
Others
Senior Community No
Tax ID 09-00525 15-00006
Ownership Fee Simple
SqFt Source Assessor
Acceptable Financing Conventional
Listing Terms Conventional
Financing Conventional
Special Listing Condition Standard
Read Less Info
Want to know what your home might be worth? Contact us for a FREE valuation!

Our team is ready to help you sell your home for the highest possible price ASAP

Bought with De M Li • Realty Mark Advantage



