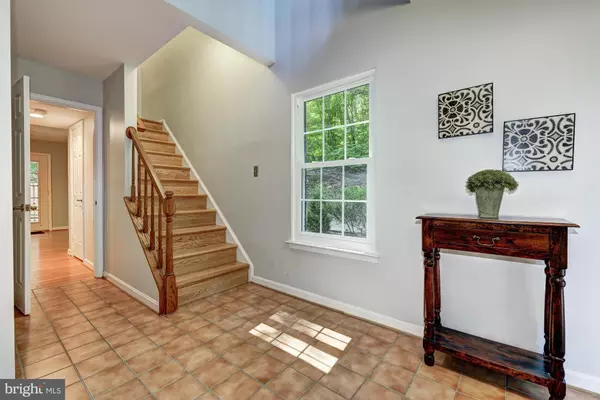For more information regarding the value of a property, please contact us for a free consultation.
Key Details
Sold Price $441,000
Property Type Townhouse
Sub Type End of Row/Townhouse
Listing Status Sold
Purchase Type For Sale
Subdivision Van Dorn Village
MLS Listing ID 1003712661
Sold Date 08/14/15
Style Colonial,Loft
Bedrooms 3
Full Baths 2
Half Baths 2
HOA Fees $79/qua
HOA Y/N Y
Originating Board MRIS
Year Built 1988
Annual Tax Amount $4,528
Tax Year 2014
Lot Size 2,429 Sqft
Acres 0.06
Property Description
1st OH Sun 1-3! Gorgeous End TWNHSE w/ Loft & Garage on quiet woodland cul-de-sac. New Windows, New Stainless & Granite KI, New HW Flrs & Carpet! Walk-out Bsmnt w/ Den opens to fenced Patio surrounded by trees. Plus Deck above! Large MBR en Suite w/ Cath. Ceil & Skylight. Tons of storage! 2 FPL, Large MBR w/ Cath Ceil. & Skylt. Mins to VD Metro, VRE, Kingstowne, 395, & more! Offers due Mon. 5pm.
Location
State VA
County Fairfax
Zoning 180
Rooms
Basement Front Entrance, Walkout Level
Interior
Interior Features Dining Area, Upgraded Countertops, Chair Railings, Primary Bath(s), Wood Floors, Floor Plan - Traditional, Floor Plan - Open
Hot Water Electric
Heating Heat Pump(s)
Cooling Central A/C
Fireplaces Number 2
Fireplaces Type Fireplace - Glass Doors
Equipment Dishwasher, Disposal, Dryer, ENERGY STAR Refrigerator, ENERGY STAR Dishwasher, Extra Refrigerator/Freezer, Icemaker, Microwave, Exhaust Fan, Oven/Range - Electric, Oven - Self Cleaning, Refrigerator, Washer
Fireplace Y
Window Features Double Pane
Appliance Dishwasher, Disposal, Dryer, ENERGY STAR Refrigerator, ENERGY STAR Dishwasher, Extra Refrigerator/Freezer, Icemaker, Microwave, Exhaust Fan, Oven/Range - Electric, Oven - Self Cleaning, Refrigerator, Washer
Heat Source Electric
Exterior
Garage Spaces 1.0
Community Features Moving Fees Required
Amenities Available Tot Lots/Playground
Waterfront N
Water Access N
Accessibility Level Entry - Main
Attached Garage 1
Total Parking Spaces 1
Garage Y
Private Pool N
Building
Story 3+
Sewer Public Sewer
Water Public
Architectural Style Colonial, Loft
Level or Stories 3+
Structure Type Cathedral Ceilings,Dry Wall
New Construction N
Schools
Elementary Schools Bush Hill
Middle Schools Twain
High Schools Edison
School District Fairfax County Public Schools
Others
HOA Fee Include Management,Reserve Funds,Insurance,Road Maintenance,Snow Removal,Lawn Care Side
Senior Community No
Tax ID 81-4-34- -283A
Ownership Fee Simple
Special Listing Condition Standard
Read Less Info
Want to know what your home might be worth? Contact us for a FREE valuation!

Our team is ready to help you sell your home for the highest possible price ASAP

Bought with Whitney Minnich • ERA Elite Group, REALTORS
GET MORE INFORMATION




