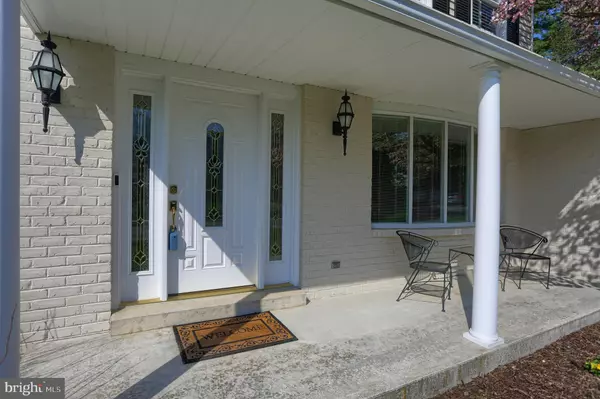For more information regarding the value of a property, please contact us for a free consultation.
Key Details
Sold Price $300,000
Property Type Single Family Home
Sub Type Detached
Listing Status Sold
Purchase Type For Sale
Square Footage 3,338 sqft
Price per Sqft $89
Subdivision Allendale
MLS Listing ID 1000950474
Sold Date 07/18/18
Style Traditional
Bedrooms 4
Full Baths 2
HOA Y/N N
Abv Grd Liv Area 2,638
Originating Board BRIGHT
Year Built 1978
Annual Tax Amount $4,561
Tax Year 2018
Lot Size 10,454 Sqft
Acres 0.24
Property Description
Gorgeous home in popular Allendale neighborhood - easy access to RTs 83/581/15/81! Large rooms throughout - custom kitchen, huge laundry room. SPACIOUS bedrooms all! This updated home has over 2600 sq ft above grade PLUS screened porch (love it) and the finished LL with plenty of space for a pool table, tv/game area, office area plus the storage area in the unfinished area of the basement. Included is a generator for the home -7250 watts, and electronic air cleaner on the HVAC system, and a "Ring" doorbell for added security ! There is also a security system.
Location
State PA
County Cumberland
Area Lower Allen Twp (14413)
Zoning RES
Direction East
Rooms
Other Rooms Living Room, Dining Room, Primary Bedroom, Bedroom 2, Bedroom 3, Bedroom 4, Kitchen, Family Room, Laundry, Mud Room, Bathroom 2, Primary Bathroom, Half Bath, Screened Porch
Basement Full, Walkout Level, Partially Finished
Interior
Interior Features Breakfast Area, Built-Ins, Carpet, Ceiling Fan(s), Chair Railings, Crown Moldings, Dining Area, Family Room Off Kitchen, Floor Plan - Traditional, Formal/Separate Dining Room, Kitchen - Eat-In, Kitchen - Island, Kitchen - Table Space, Primary Bath(s), Recessed Lighting, Skylight(s), Upgraded Countertops, Window Treatments, Other
Hot Water Natural Gas
Heating Gas, Forced Air
Cooling Central A/C
Flooring Carpet, Ceramic Tile
Fireplaces Number 1
Fireplaces Type Gas/Propane, Wood
Equipment Cooktop, Dishwasher, Microwave, Stainless Steel Appliances, Refrigerator, Built-In Microwave, Disposal, Oven - Self Cleaning, Washer, Dryer
Fireplace Y
Window Features Bay/Bow,Energy Efficient,Replacement,Skylights
Appliance Cooktop, Dishwasher, Microwave, Stainless Steel Appliances, Refrigerator, Built-In Microwave, Disposal, Oven - Self Cleaning, Washer, Dryer
Heat Source Natural Gas
Laundry Main Floor
Exterior
Garage Garage - Front Entry, Garage Door Opener
Garage Spaces 4.0
Waterfront N
Water Access N
Roof Type Asphalt
Accessibility None
Attached Garage 2
Total Parking Spaces 4
Garage Y
Building
Story 2
Sewer Public Sewer
Water Public
Architectural Style Traditional
Level or Stories 2
Additional Building Above Grade, Below Grade
New Construction N
Schools
Elementary Schools Highland
Middle Schools New Cumberland
High Schools Cedar Cliff
School District West Shore
Others
Senior Community No
Tax ID 13-25-0010-215
Ownership Fee Simple
SqFt Source Assessor
Acceptable Financing Cash, FHA, Conventional, VA
Horse Property N
Listing Terms Cash, FHA, Conventional, VA
Financing Cash,FHA,Conventional,VA
Special Listing Condition Standard
Read Less Info
Want to know what your home might be worth? Contact us for a FREE valuation!

Our team is ready to help you sell your home for the highest possible price ASAP

Bought with THOMAS C FOREMAN • TeamPete Realty Services, Inc.
GET MORE INFORMATION




