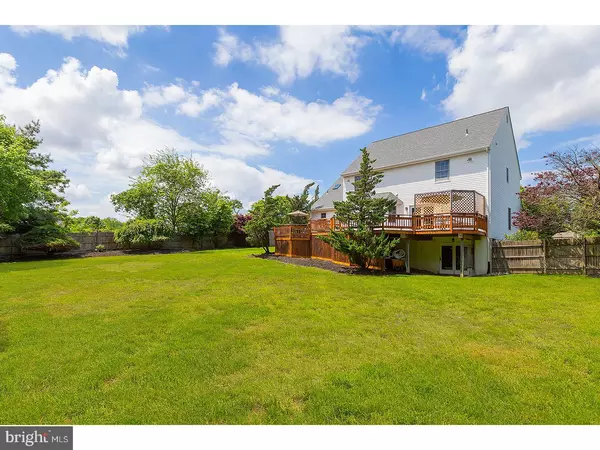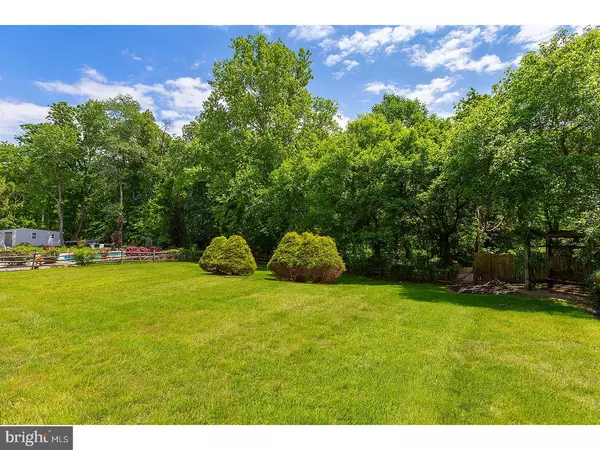For more information regarding the value of a property, please contact us for a free consultation.
Key Details
Sold Price $358,000
Property Type Single Family Home
Sub Type Detached
Listing Status Sold
Purchase Type For Sale
Square Footage 3,285 sqft
Price per Sqft $108
Subdivision Willowbrook Farms
MLS Listing ID 1001664888
Sold Date 08/08/18
Style Colonial
Bedrooms 4
Full Baths 3
Half Baths 1
HOA Fees $10/ann
HOA Y/N Y
Abv Grd Liv Area 2,410
Originating Board TREND
Year Built 1996
Annual Tax Amount $9,475
Tax Year 2017
Lot Size 0.500 Acres
Acres 0.5
Lot Dimensions 117X190
Property Description
Come check out this wonderful 4 bedroom, 3 full bath home with side entry garage and FULL FINISHED walk out basement! Situated on a fabulous home site that backs to woods! AND it has BRAND NEW air conditioning and NEW ROOF! You'll love living in convenient Willowbrook Farms community located just across the street from the ball parks and recreation fields! Let's start with the welcoming big front porch with gingerbread accent, upon entering the two story foyer you find the front Living room that is currently being used as a bedroom and includes a gas fireplace! French doors lead you into the freshly painted Dining room that includes crown molding and brand new neutral carpeting! The kitchen is spacious and includes plenty of recessed lighting, pantry, wall oven and a nice bright breakfast room! The family room features a wood wall accent ceiling fan and walk out to the large deck! The charming mud room will keep will keep the clutter organized. The Master bedroom is VAULTED and very spacious with walk-in closet, ceiling fan and a separate tilted en-suite with double bowl vanity spa like tub with skylight! The additional bedrooms all include wood laminate flooring! And who wouldn't swoon over a sensible 2nd floor laundry room?! The Finished Walk-out basement is sure to be a crowd-pleaser on game day with it's built in bar with wet sink, FULL BATH, media area and separate finished work out room! The private rear yard is just wonderful and you'll love sitting out on your deck enjoying nature in this very private peaceful setting! With the additional 875 ft. of sq ft. in the basement you have over 3200 sq. ft. of living space! Serviced by Clearview Regional Schools, just minutes to the N.J. turnpike, Routes 55 and 295. Plus walking distance to the quaint historic downtown!
Location
State NJ
County Gloucester
Area Harrison Twp (20808)
Zoning R1
Rooms
Other Rooms Living Room, Dining Room, Primary Bedroom, Bedroom 2, Bedroom 3, Kitchen, Family Room, Bedroom 1, Laundry, Other, Attic
Basement Full
Interior
Interior Features Primary Bath(s), Butlers Pantry, Ceiling Fan(s), Stall Shower, Dining Area
Hot Water Natural Gas
Heating Gas, Hot Water
Cooling Central A/C
Flooring Fully Carpeted
Fireplaces Number 1
Equipment Oven - Double, Dishwasher, Disposal
Fireplace Y
Appliance Oven - Double, Dishwasher, Disposal
Heat Source Natural Gas
Laundry Upper Floor
Exterior
Exterior Feature Deck(s), Porch(es)
Garage Spaces 5.0
Utilities Available Cable TV
Water Access N
Roof Type Shingle
Accessibility None
Porch Deck(s), Porch(es)
Attached Garage 2
Total Parking Spaces 5
Garage Y
Building
Lot Description Level, Front Yard
Story 2
Sewer Public Sewer
Water Public
Architectural Style Colonial
Level or Stories 2
Additional Building Above Grade, Below Grade
New Construction N
Schools
Middle Schools Clearview Regional
High Schools Clearview Regional
School District Clearview Regional Schools
Others
HOA Fee Include Common Area Maintenance
Senior Community No
Tax ID 08-00055 01-00014
Ownership Fee Simple
Acceptable Financing Conventional, VA, FHA 203(b), USDA
Listing Terms Conventional, VA, FHA 203(b), USDA
Financing Conventional,VA,FHA 203(b),USDA
Read Less Info
Want to know what your home might be worth? Contact us for a FREE valuation!

Our team is ready to help you sell your home for the highest possible price ASAP

Bought with Matt Donnelly • Century 21 Alliance - Mantua



