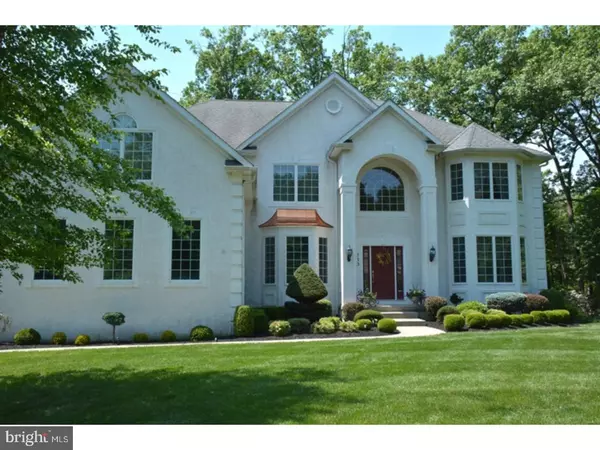For more information regarding the value of a property, please contact us for a free consultation.
Key Details
Sold Price $580,000
Property Type Single Family Home
Sub Type Detached
Listing Status Sold
Purchase Type For Sale
Subdivision Forest Walk
MLS Listing ID 1001580518
Sold Date 08/17/18
Style Colonial
Bedrooms 5
Full Baths 4
Half Baths 1
HOA Fees $25/ann
HOA Y/N Y
Originating Board TREND
Year Built 2009
Annual Tax Amount $16,501
Tax Year 2017
Lot Size 1.420 Acres
Acres 1.42
Lot Dimensions IRREG.
Property Sub-Type Detached
Property Description
Absolutely astounding home built by custom builder. Snuggled at the end of the cul-de-sac and features private backyard with beautiful views from the 2 tier maintenance free deck (18x30). Lot is professionally landscaped with irreg. system, large driveway with 3 car side entry garage. Dramatic two story foyer sets the stage with the open floor plan and features extensive hardwood flooring that leads into the 1st floor study and large dining room. The gourmet kitchen boasts an oversized island with breakfast bar, gorgeous granite countertops, custom cherry stained cabinets, built in desk, tile backsplash, double oven, tile flooring upgraded plumbing & light fixtures and is open to the breakfast room. The family room features cathedral ceilings with skylights, fireplace and back staircase. All bedrooms are nicely sized. The master bedroom includes, tray ceiling, sitting area, dressing area, fireplace, walk in closets and oversized master bath with dual sinks, shower and jaccuzi tub with tile surround. The finished walk out basement shows pride of ownership and outstanding workmanship and could be easily used as an in-law suite. This area includes the 5th bedroom, game room, pool table and bar area and full bath and fireplace. This is an amazing home from top to bottom.
Location
State NJ
County Gloucester
Area Harrison Twp (20808)
Zoning R1
Rooms
Other Rooms Living Room, Dining Room, Primary Bedroom, Bedroom 2, Bedroom 3, Kitchen, Family Room, Bedroom 1, In-Law/auPair/Suite, Laundry, Other
Basement Full, Fully Finished
Interior
Interior Features Primary Bath(s), Kitchen - Island, Skylight(s), Ceiling Fan(s), WhirlPool/HotTub, Stall Shower, Kitchen - Eat-In
Hot Water Natural Gas
Heating Gas, Forced Air, Zoned
Cooling Central A/C
Flooring Wood, Fully Carpeted, Tile/Brick
Equipment Cooktop, Dishwasher, Built-In Microwave
Fireplace N
Appliance Cooktop, Dishwasher, Built-In Microwave
Heat Source Natural Gas
Laundry Main Floor
Exterior
Exterior Feature Deck(s), Porch(es)
Parking Features Inside Access, Garage Door Opener
Garage Spaces 3.0
Utilities Available Cable TV
Water Access N
Accessibility None
Porch Deck(s), Porch(es)
Attached Garage 3
Total Parking Spaces 3
Garage Y
Building
Lot Description Cul-de-sac
Story 2
Sewer On Site Septic
Water Public
Architectural Style Colonial
Level or Stories 2
Structure Type Cathedral Ceilings,9'+ Ceilings
New Construction N
Schools
Middle Schools Clearview Regional
High Schools Clearview Regional
School District Clearview Regional Schools
Others
Senior Community No
Tax ID 08-00034 01-00017
Ownership Fee Simple
Read Less Info
Want to know what your home might be worth? Contact us for a FREE valuation!

Our team is ready to help you sell your home for the highest possible price ASAP

Bought with Jitka McCabe • Century 21 Alliance - Mantua



