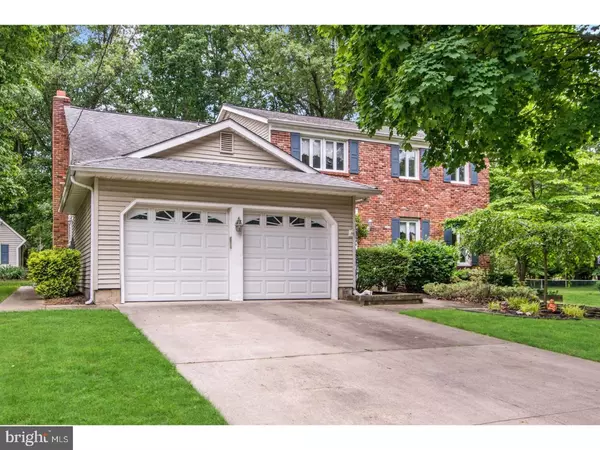For more information regarding the value of a property, please contact us for a free consultation.
Key Details
Sold Price $260,000
Property Type Single Family Home
Sub Type Detached
Listing Status Sold
Purchase Type For Sale
Square Footage 2,624 sqft
Price per Sqft $99
Subdivision Wedgewood
MLS Listing ID 1001873090
Sold Date 08/24/18
Style Colonial
Bedrooms 4
Full Baths 2
Half Baths 1
HOA Y/N N
Abv Grd Liv Area 2,624
Originating Board TREND
Year Built 1978
Annual Tax Amount $8,513
Tax Year 2017
Lot Size 10,160 Sqft
Acres 0.23
Lot Dimensions 80X127
Property Description
Check out this beautiful 4 bedroom home in the Wedgewood neighborhood of Washington Township. Nestled in the trees, this welcoming home is just waiting for you to add your personal touches. Walk in to the large welcoming foyer and you will immediately notice the beautiful hardwood flooring that flows through the large living room and dining room. The bright newer eat-in kitchen features ample storage and a large center island with a second sink, and opens into the large sunken family room with brick fireplace. Sliding doors in the kitchen open to your private wooded back yard. And if you are a golfer, look no further as the Wedgewood County Club is right in your backyard! A large laundry room, which doubles as a mud room with its side exterior entrance and entrance from the garage, completes the main level. The second level features four spacious bedrooms, including the main bedroom with a master bath and large walk-in closet. The unfinished basement is just waiting for you to turn it into a game room, home theater or man cave! This is an estate sale and being sold 'as-is', but don't let that fool you. This home is in excellent condition and ready for immediate occupancy.
Location
State NJ
County Gloucester
Area Washington Twp (20818)
Zoning PR1
Rooms
Other Rooms Living Room, Dining Room, Primary Bedroom, Bedroom 2, Bedroom 3, Kitchen, Family Room, Bedroom 1, Laundry, Other, Attic
Basement Partial, Unfinished
Interior
Interior Features Primary Bath(s), Kitchen - Island, Butlers Pantry, Ceiling Fan(s), Kitchen - Eat-In
Hot Water Electric
Heating Oil, Forced Air
Cooling Central A/C
Flooring Wood, Fully Carpeted, Vinyl
Fireplaces Number 1
Fireplaces Type Brick
Equipment Built-In Range, Oven - Self Cleaning, Dishwasher, Disposal
Fireplace Y
Appliance Built-In Range, Oven - Self Cleaning, Dishwasher, Disposal
Heat Source Oil
Laundry Main Floor
Exterior
Exterior Feature Patio(s)
Garage Spaces 4.0
Utilities Available Cable TV
Waterfront N
Water Access N
Roof Type Pitched,Slate
Accessibility None
Porch Patio(s)
Total Parking Spaces 4
Garage N
Building
Lot Description Level, Trees/Wooded, Front Yard, Rear Yard, SideYard(s)
Story 2
Foundation Brick/Mortar
Sewer Public Sewer
Water Public
Architectural Style Colonial
Level or Stories 2
Additional Building Above Grade
New Construction N
Others
Senior Community No
Tax ID 18-00194 01-00002
Ownership Fee Simple
Security Features Security System
Acceptable Financing Conventional, VA, FHA 203(b)
Listing Terms Conventional, VA, FHA 203(b)
Financing Conventional,VA,FHA 203(b)
Read Less Info
Want to know what your home might be worth? Contact us for a FREE valuation!

Our team is ready to help you sell your home for the highest possible price ASAP

Bought with David Beach • Connection Realtors
GET MORE INFORMATION




