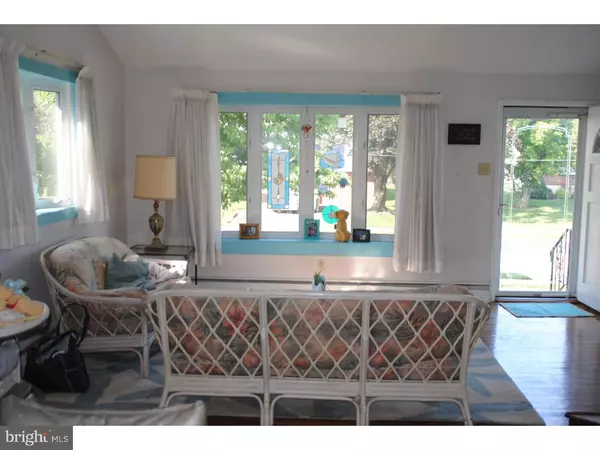For more information regarding the value of a property, please contact us for a free consultation.
Key Details
Sold Price $290,000
Property Type Single Family Home
Sub Type Detached
Listing Status Sold
Purchase Type For Sale
Square Footage 1,947 sqft
Price per Sqft $148
Subdivision Willow Manor
MLS Listing ID 1002437038
Sold Date 09/19/16
Style Colonial,Split Level
Bedrooms 3
Full Baths 1
Half Baths 2
HOA Y/N N
Abv Grd Liv Area 1,947
Originating Board TREND
Year Built 1956
Annual Tax Amount $5,783
Tax Year 2016
Lot Size 0.275 Acres
Acres 0.28
Lot Dimensions 80
Property Description
Best Value in Upper Dublin! Wonderful, Willow Manor LOCATION! Time to come HOME and check out this beautiful split level located on a quiet street in the BLUE RIBBON Upper Dublin School District. Enter to the expansive Living room/Dining areas. Then explore the convenient kitchen which is freshly painted with tile flooring & features a tile back splash & pantry . The kitchen and dining room flow into the spacious living room with vaulted ceilings. The first floor has an added bonus, a private 3 SEASON room, surrounded by fenced in rolling lawn, flowering shrubs & trees. The upstairs has 3 bedrooms with an updated hall bath. The lower level consists of attached garage w' interior access, laundry, utility room - Fuel Efficient Carrier HYBRID Heating and Central Air Conditioning Unit(5 yr old) , and additional half bath. The expanded family room (recently remodeled including all new insulation) is huge and has a brick front wood burning FIREPLACE with insert. include; newer roof, gutters & downspouts (2013), upgraded 200 AMP Electric, HARDWOOD floors, wall to wall carpeting, and updated bathroom. Plenty of additional STORAGE can be found in Crawl Space off the family room. Enjoy the serenity of the screened-in patio while viewing your spacious backyard and large NEW patio. Only minutes away from the PA Turnpike, Rt. 309, and Rt. 611. Enjoy the nearby Sunny Willow Pool, tennis courts, parks, shopping, and train stations.
Location
State PA
County Montgomery
Area Upper Dublin Twp (10654)
Zoning B
Rooms
Other Rooms Living Room, Dining Room, Primary Bedroom, Bedroom 2, Kitchen, Family Room, Bedroom 1, Laundry, Attic
Basement Partial
Interior
Interior Features Primary Bath(s), Butlers Pantry
Hot Water S/W Changeover
Heating Oil, Heat Pump - Oil BackUp, Hot Water, Energy Star Heating System
Cooling Central A/C
Flooring Wood, Fully Carpeted, Tile/Brick
Fireplaces Number 1
Fireplaces Type Brick
Equipment Built-In Range, Refrigerator
Fireplace Y
Appliance Built-In Range, Refrigerator
Heat Source Oil
Laundry Lower Floor
Exterior
Exterior Feature Patio(s), Porch(es)
Garage Inside Access
Garage Spaces 4.0
Waterfront N
Water Access N
Roof Type Pitched,Shingle
Accessibility None
Porch Patio(s), Porch(es)
Attached Garage 1
Total Parking Spaces 4
Garage Y
Building
Lot Description Rear Yard, SideYard(s)
Story Other
Foundation Concrete Perimeter
Sewer Public Sewer
Water Public
Architectural Style Colonial, Split Level
Level or Stories Other
Additional Building Above Grade
New Construction N
Schools
School District Upper Dublin
Others
Senior Community No
Tax ID 54-00-13906-008
Ownership Fee Simple
Read Less Info
Want to know what your home might be worth? Contact us for a FREE valuation!

Our team is ready to help you sell your home for the highest possible price ASAP

Bought with Brian M Fitzpatrick • Long & Foster Real Estate, Inc.
GET MORE INFORMATION




