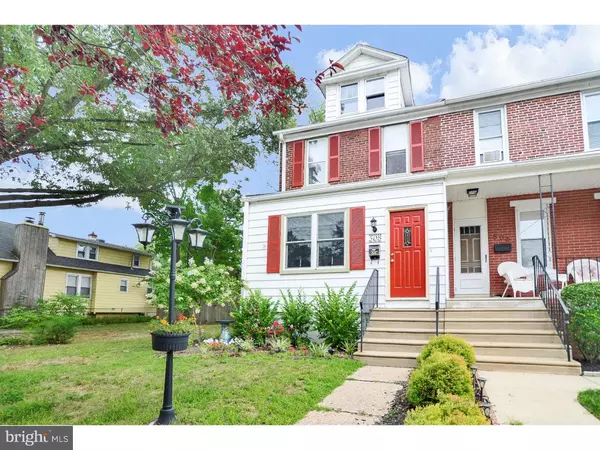For more information regarding the value of a property, please contact us for a free consultation.
Key Details
Sold Price $211,000
Property Type Single Family Home
Sub Type Twin/Semi-Detached
Listing Status Sold
Purchase Type For Sale
Square Footage 1,344 sqft
Price per Sqft $156
Subdivision Bluebird
MLS Listing ID 1002466920
Sold Date 09/28/16
Style Traditional
Bedrooms 2
Full Baths 3
HOA Y/N N
Abv Grd Liv Area 1,344
Originating Board TREND
Year Built 1918
Annual Tax Amount $7,002
Tax Year 2015
Lot Size 10,500 Sqft
Acres 0.24
Lot Dimensions 70' X150'
Property Description
Not A Mistake:) 70' wide property lot with 2 car driveway. Spacious entertainment home...just steps and minutes to Haddon Ave shopping, dining, entertainment; Cooper River Park's bike/running trails, boathouse and open air concert venue; easy access to Philadelphia and surrounding towns! Pride of ownership throughout this lovely home on an extra large lot (70' x 150')!!...Enter into an enclosed front porch; step into an entertainment space open floor plan--Living Room with gas fireplace,original pine floors t/o, brick wall; Dining Room; granite bar/counter overlooks the FAB kitchen with granite counters, stone backsplash, Jenn-Air cooktop with grill; separate Breakfast room with door leading to full first floor bath; door leading to rear yard and basement; sliders leading to a relaxing All Season room overlooking your own oasis! 2nd FL: Bright sun-filled rear Bedroom with lovely pine floors; full Hall Bath; beautiful Master Bedroom suite with 2 double wide closets and spa-like master bath (custom free standing corner shower with lights; vanity with bowl sink); hallway door leads to finished attic for additional living space. The basement offers ample storage, workshop area and built-in walk-in closet. The outside of this home is just as special as the inside as it offers extra wide side and rear yard space...driveway for multiple cars, fenced with beautiful plantings, historic tree and space for an AMAZING cook-out!!!!!
Location
State NJ
County Camden
Area Collingswood Boro (20412)
Zoning RESID
Rooms
Other Rooms Living Room, Dining Room, Primary Bedroom, Kitchen, Family Room, Bedroom 1, Other, Attic
Basement Full, Unfinished, Outside Entrance, Drainage System
Interior
Interior Features Butlers Pantry, Ceiling Fan(s), Dining Area
Hot Water Natural Gas
Heating Gas, Forced Air
Cooling Central A/C
Flooring Wood, Fully Carpeted, Vinyl
Fireplaces Number 1
Fireplaces Type Gas/Propane
Equipment Cooktop, Oven - Wall, Oven - Self Cleaning, Dishwasher, Disposal
Fireplace Y
Window Features Energy Efficient,Replacement
Appliance Cooktop, Oven - Wall, Oven - Self Cleaning, Dishwasher, Disposal
Heat Source Natural Gas
Laundry Main Floor
Exterior
Garage Spaces 3.0
Fence Other
Utilities Available Cable TV
Waterfront N
Water Access N
Roof Type Shingle
Accessibility None
Total Parking Spaces 3
Garage N
Building
Lot Description Irregular, Rear Yard, SideYard(s)
Story 2
Foundation Stone
Sewer Public Sewer
Water Public
Architectural Style Traditional
Level or Stories 2
Additional Building Above Grade
Structure Type 9'+ Ceilings
New Construction N
Schools
Elementary Schools William P. Tatem
Middle Schools Collingswood
High Schools Collingswood
School District Collingswood Borough Public Schools
Others
Senior Community No
Tax ID 12-00034-00004
Ownership Fee Simple
Acceptable Financing Conventional, VA, FHA 203(b)
Listing Terms Conventional, VA, FHA 203(b)
Financing Conventional,VA,FHA 203(b)
Read Less Info
Want to know what your home might be worth? Contact us for a FREE valuation!

Our team is ready to help you sell your home for the highest possible price ASAP

Bought with Michael Dinella • Lenny Vermaat & Leonard Inc. Realtors Inc
GET MORE INFORMATION




