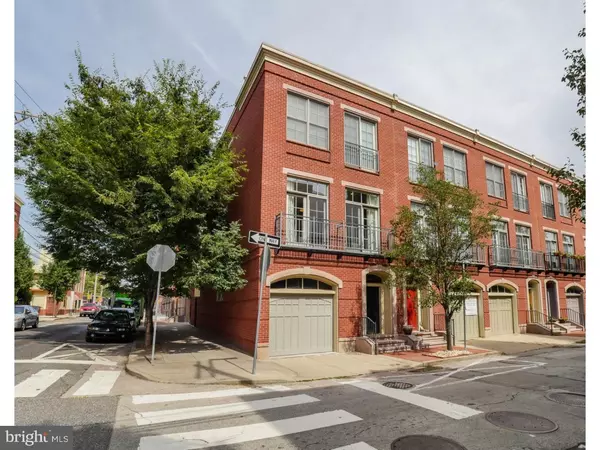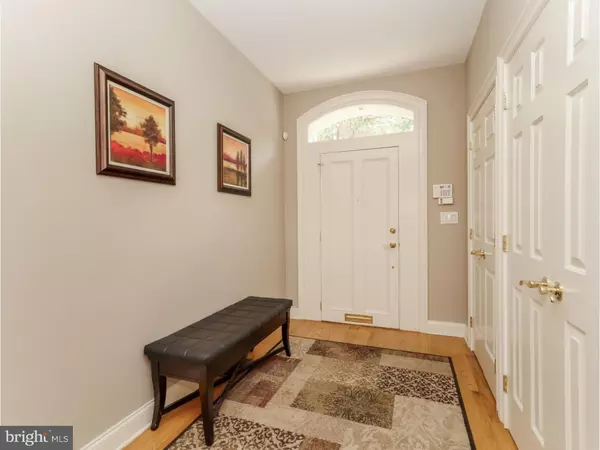For more information regarding the value of a property, please contact us for a free consultation.
Key Details
Sold Price $780,000
Property Type Townhouse
Sub Type Interior Row/Townhouse
Listing Status Sold
Purchase Type For Sale
Square Footage 2,583 sqft
Price per Sqft $301
Subdivision Fairmount
MLS Listing ID 1002473234
Sold Date 12/01/16
Style Contemporary
Bedrooms 3
Full Baths 3
HOA Y/N N
Abv Grd Liv Area 2,583
Originating Board TREND
Year Built 2002
Annual Tax Amount $7,430
Tax Year 2016
Lot Size 1,148 Sqft
Acres 0.03
Lot Dimensions 21X55
Property Description
Phenomenal Center City Corner Townhouse was quality built in 2002 and boasts impeccable neutral condition, hardwood floors is every living area, attached garage with inside access, private courtyard, and beautifully appointed throughout. Enter into a large foyer with 2 coat closets and leading to the 3rd bedroom or family room with private full bath and rear access by atrium doors to a walled and gated courtyard with 16' x 12' slate patio and landscaping. Ascend the grand open stairway to the main living level with 10' ceilings and find discover the living room offering a marble gas fireplace with decorative mantel, crown molding, recessed lighting and contemporary lit ceiling fan, 2 sets of atrium doors with transom windows above and drapery (open drapes for a sun-drenched air). The Dining area also has 6' double windows, crown molding, and a distinctive bronze chandelier. The extraordinary island kitchen has exceptional cherry cabinetry, including 2 pantries with pull-out shelves, granite surfaces, glass-tiled backsplash, breakfast bar, recessed lighting and designer bronze fixture, off-surface cookbook stand, desk area, brightened by Atrium doors with transom windows above and 2 more windows. Top-of-the-line appliances include a GE 5-Burner gas range with self-clean convention/standard oven; Frigidaire built-in Microwave; High-End Refrigerator with French doors, bottom freezer, and exterior digital water/ice dispenser; dishwasher; and wine refrigerator. Upstairs has 9' foot ceilings offers 2 master suites with private baths, and laundry closet. The a master bedroom has 2 double closets, linen closet, 4' double windows and Atrium Doors (both with silhouette shades); tiled master bath with Jacuzzi whirlpool tub, double tiled shower with seat, double white vanity with drawers, decorative and recessed lighting. The 2nd bedroom offer a walk-in closet, 5' windows and Atrium Doors, lighted ceiling fan, and private bath with tub/shower, pedestal sink, and tiled floor. Continue up again the architecturally distinctive oak staircase to the roof deck (9' x 21') with a 290 degree view of the spectacular Philadelphia skyline. Finally, the finished basement is a wonderful retreat with neutral carpeting, recessed lighting, access to carpeted storage room (17' x 9') with built-in shelving and another closet under the steps, plus storage/utility room. Worth Mentioning: newer HVAC and water heater, security alarm system, and whole house water filter.
Location
State PA
County Philadelphia
Area 19130 (19130)
Zoning CMX2
Direction South
Rooms
Other Rooms Living Room, Dining Room, Primary Bedroom, Bedroom 2, Kitchen, Family Room, Bedroom 1
Basement Full, Fully Finished
Interior
Interior Features Primary Bath(s), Kitchen - Island, Butlers Pantry, Ceiling Fan(s), Kitchen - Eat-In
Hot Water Natural Gas
Heating Gas, Forced Air
Cooling Central A/C
Flooring Wood, Fully Carpeted, Tile/Brick
Fireplaces Number 1
Fireplaces Type Marble, Gas/Propane
Equipment Built-In Range, Oven - Self Cleaning, Dishwasher, Disposal, Built-In Microwave
Fireplace Y
Appliance Built-In Range, Oven - Self Cleaning, Dishwasher, Disposal, Built-In Microwave
Heat Source Natural Gas
Laundry Upper Floor
Exterior
Exterior Feature Patio(s)
Garage Spaces 2.0
Fence Other
Utilities Available Cable TV
Water Access N
Roof Type Flat
Accessibility None
Porch Patio(s)
Attached Garage 1
Total Parking Spaces 2
Garage Y
Building
Lot Description Corner
Story 3+
Foundation Concrete Perimeter
Sewer Public Sewer
Water Public
Architectural Style Contemporary
Level or Stories 3+
Additional Building Above Grade
Structure Type Cathedral Ceilings,High
New Construction N
Schools
School District The School District Of Philadelphia
Others
Pets Allowed Y
Senior Community No
Tax ID 084087885
Ownership Fee Simple
Security Features Security System
Acceptable Financing Conventional
Listing Terms Conventional
Financing Conventional
Pets Allowed Case by Case Basis
Read Less Info
Want to know what your home might be worth? Contact us for a FREE valuation!

Our team is ready to help you sell your home for the highest possible price ASAP

Bought with David Darami • Keller Williams Philadelphia



