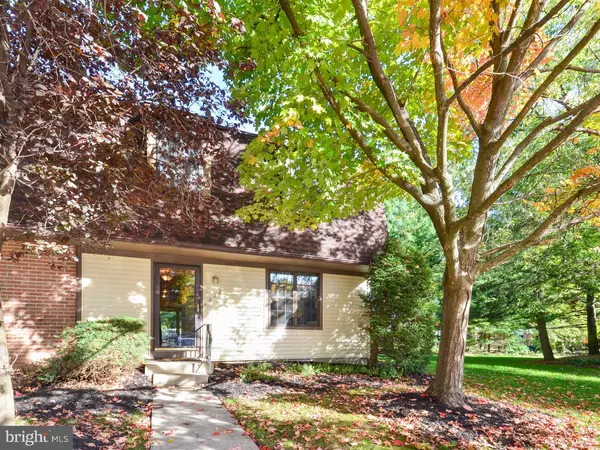For more information regarding the value of a property, please contact us for a free consultation.
Key Details
Sold Price $190,000
Property Type Townhouse
Sub Type Interior Row/Townhouse
Listing Status Sold
Purchase Type For Sale
Square Footage 1,584 sqft
Price per Sqft $119
Subdivision Kings Croft
MLS Listing ID 1002479632
Sold Date 12/05/16
Style Colonial
Bedrooms 3
Full Baths 2
Half Baths 1
HOA Fees $300/mo
HOA Y/N Y
Abv Grd Liv Area 1,584
Originating Board TREND
Year Built 1977
Annual Tax Amount $6,772
Tax Year 2016
Lot Size 42.230 Acres
Acres 42.23
Lot Dimensions 0X0X0
Property Description
Enjoy Carefree Living in the Most Convenient Location in Cherry Hill King's Croft! This 3 Bedroom, 2 1/2 Bath END UNIT, has been Updated and is "Move-In" Ready! With Crown Molding, Chair Rail, Shadow Boxing & Hardwood Floors, the 1st floor Open Floor plan is Great for Entertaining Family & Friends. The Gourmet Kitchen features White Cabinetry, Granite Counters, Tile Back splash, Stainless Steel Appliances, Island, Recessed & Pendant Lighting and Ceramic Tile Flooring. The Large Dining room adjoins the spacious Living Room with a Custom, Built-In Wall Unit surrounding the Wood-Burning Fireplace to Relax & Enjoy Cozy Winter Nights! A newer glass sliding door leads to an extra Large Deck & Storage Room. The nice sized, Master Bedroom features crown molding, walk-in closet & an Updated Master Bath w/Stool Shower. There are 2 other nice sized bedrooms & upstairs laundry. The Large Basement features built in cabinetry & can serve as a Family Room, with double doors to a generous storage room. Adding Peace of mind for the New Buyers, the Heater and Central Air were installed in 2014 and the Hot Water heater in 2012. Kings Croft is an Established and a Beautifully Maintained Development that has a Pool, Tennis Courts, Clubhouse for rental, and includes Lawn Maintenance, Snow Removal as well as Water usage included in Association. The Amazing Location offers Convenient Access to all Major Commuter Routes: Route 38, 70 & 73, I-295 and the NJ Turnpike, as well as minutes to Fine Dining & Shopping. All this in the Award-Winning, Top Rated School District of Cherry Hill...Schedule your Showing Today!
Location
State NJ
County Camden
Area Cherry Hill Twp (20409)
Zoning R5
Rooms
Other Rooms Living Room, Dining Room, Primary Bedroom, Bedroom 2, Kitchen, Family Room, Bedroom 1, Attic
Basement Full, Fully Finished
Interior
Interior Features Primary Bath(s), Kitchen - Island, Ceiling Fan(s), Stall Shower, Dining Area
Hot Water Natural Gas
Heating Gas, Forced Air
Cooling Central A/C
Flooring Wood, Fully Carpeted, Tile/Brick
Fireplaces Number 1
Fireplaces Type Marble
Equipment Built-In Range, Oven - Self Cleaning, Dishwasher, Refrigerator, Disposal
Fireplace Y
Appliance Built-In Range, Oven - Self Cleaning, Dishwasher, Refrigerator, Disposal
Heat Source Natural Gas
Laundry Upper Floor
Exterior
Exterior Feature Deck(s)
Utilities Available Cable TV
Amenities Available Swimming Pool, Tennis Courts
Waterfront N
Water Access N
Roof Type Pitched,Shingle
Accessibility None
Porch Deck(s)
Garage N
Building
Lot Description Front Yard, SideYard(s)
Story 2
Foundation Brick/Mortar
Sewer Public Sewer
Water Public
Architectural Style Colonial
Level or Stories 2
Additional Building Above Grade
New Construction N
Schools
Elementary Schools Thomas Paine
Middle Schools Rosa International
School District Cherry Hill Township Public Schools
Others
HOA Fee Include Pool(s),Common Area Maintenance,Ext Bldg Maint,Lawn Maintenance,Snow Removal,Trash,Water
Senior Community No
Tax ID 09-00337 06-00001-C0620
Ownership Fee Simple
Acceptable Financing Conventional, VA, FHA 203(b)
Listing Terms Conventional, VA, FHA 203(b)
Financing Conventional,VA,FHA 203(b)
Read Less Info
Want to know what your home might be worth? Contact us for a FREE valuation!

Our team is ready to help you sell your home for the highest possible price ASAP

Bought with Bryan C McClaskey • Keller Williams Realty - Cherry Hill
GET MORE INFORMATION




