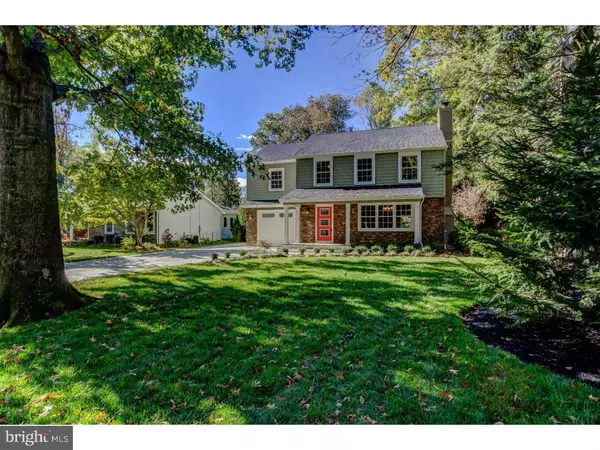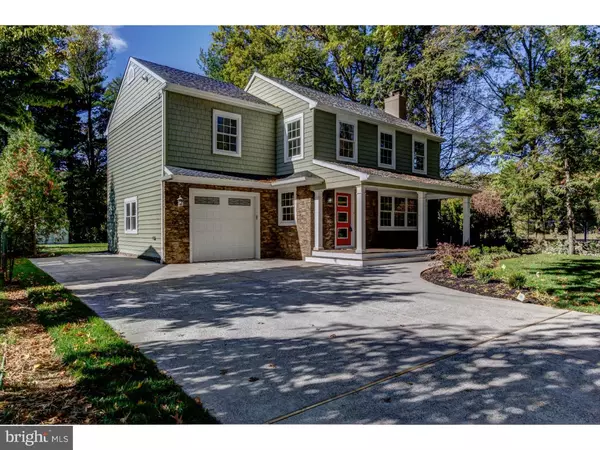For more information regarding the value of a property, please contact us for a free consultation.
Key Details
Sold Price $690,000
Property Type Single Family Home
Sub Type Detached
Listing Status Sold
Purchase Type For Sale
Square Footage 3,720 sqft
Price per Sqft $185
Subdivision Gill Tract
MLS Listing ID 1002484852
Sold Date 07/18/17
Style Traditional
Bedrooms 5
Full Baths 3
Half Baths 1
HOA Y/N N
Abv Grd Liv Area 2,720
Originating Board TREND
Year Built 1957
Annual Tax Amount $10,333
Tax Year 2016
Lot Size 9,699 Sqft
Acres 0.22
Lot Dimensions 61X159IRR
Property Description
STUNNING NEW CONSTRUCTION (over partial original basement) that overlooks a beautifully wooded and professionally landscaped yard and green space in historic Haddonfield. This home is perfectly situated nearby a swim club, parks, sport fields, downtown Haddonfield and PATCO. You will be welcomed by the beautiful covered front PORCH. Once inside you will notice all the beautiful NATURAL LIGHT that comes through all the energy efficient windows. Wide planked dark stained HARDWOOD FLOORS are throughout this 2720 square foot home. There is also a walk-out BASEMENT with an additional 1000 square feet that could be finished. The CUSTOM KITCHEN has 42" white shaker style cabinets, granite counter tops, Samsung appliance package, breakfast bar with ample seating for three. There is a mudroom area right off the kitchen and a powder room and access to your oversized 1 1/2 car GARAGE with plenty of room for storage. There is a large BREAKFAST ROOM and both the kitchen and breakfast room open up into the GREAT ROOM with gas fireplace and PICTURESQUE VIEWS of the manicured back yard. The beautiful extra wide wood staircase leads up to the bedrooms. The MASTER SUITE is located in the rear of the home to take full advantage of the views and the quiet. The master bath has a custom dual vanity with storage cabinet tower and a large walk-in shower with rain head, hand held and traditional shower. The hallway leads to 4 additional oversized bedrooms, SECOND FLOOR LAUNDRY ROOM, 2 custom hall baths (one with a tub, the other a large walk-in shower), linen closet and pull down stairs for attic access. This house is perfectly placed on a large lot with plenty of room for entertaining outside. This home is a must see!
Location
State NJ
County Camden
Area Haddonfield Boro (20417)
Zoning RES
Rooms
Other Rooms Living Room, Dining Room, Primary Bedroom, Bedroom 2, Bedroom 3, Kitchen, Family Room, Bedroom 1, Laundry, Other, Attic
Basement Full, Unfinished, Outside Entrance, Drainage System
Interior
Interior Features Primary Bath(s), Ceiling Fan(s), Sprinkler System, Dining Area
Hot Water Natural Gas
Heating Gas, Forced Air, Zoned, Energy Star Heating System, Programmable Thermostat
Cooling Central A/C
Flooring Wood, Tile/Brick
Fireplaces Number 2
Fireplaces Type Marble
Equipment Oven - Self Cleaning, Commercial Range, Dishwasher, Refrigerator, Disposal, Energy Efficient Appliances
Fireplace Y
Window Features Energy Efficient,Replacement
Appliance Oven - Self Cleaning, Commercial Range, Dishwasher, Refrigerator, Disposal, Energy Efficient Appliances
Heat Source Natural Gas
Laundry Upper Floor
Exterior
Exterior Feature Porch(es)
Garage Inside Access, Garage Door Opener, Oversized
Garage Spaces 4.0
Fence Other
Utilities Available Cable TV
Waterfront N
Water Access N
Roof Type Pitched,Shingle
Accessibility None
Porch Porch(es)
Attached Garage 1
Total Parking Spaces 4
Garage Y
Building
Lot Description Irregular, Level, Trees/Wooded, Rear Yard, SideYard(s)
Story 2.5
Foundation Brick/Mortar
Sewer Public Sewer
Water Public
Architectural Style Traditional
Level or Stories 2.5
Additional Building Above Grade, Below Grade
Structure Type 9'+ Ceilings
New Construction N
Schools
Elementary Schools Central
Middle Schools Haddonfield
High Schools Haddonfield Memorial
School District Haddonfield Borough Public Schools
Others
Senior Community No
Tax ID 17-00063-00031
Ownership Fee Simple
Read Less Info
Want to know what your home might be worth? Contact us for a FREE valuation!

Our team is ready to help you sell your home for the highest possible price ASAP

Bought with Dorothea Burns • Lenny Vermaat & Leonard Inc. Realtors Inc
GET MORE INFORMATION




