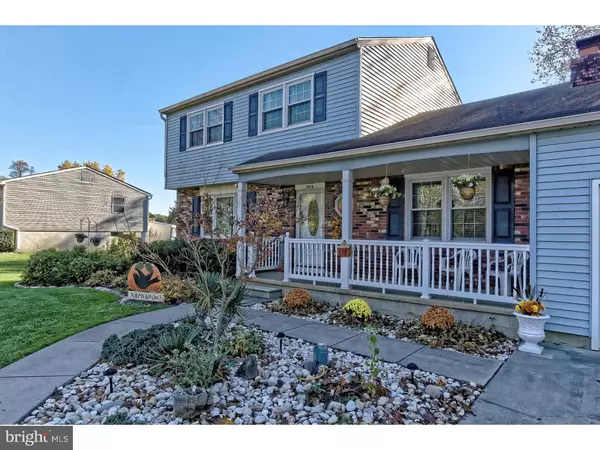For more information regarding the value of a property, please contact us for a free consultation.
Key Details
Sold Price $197,500
Property Type Single Family Home
Sub Type Detached
Listing Status Sold
Purchase Type For Sale
Square Footage 1,640 sqft
Price per Sqft $120
Subdivision Cedarbrook
MLS Listing ID 1002486806
Sold Date 02/03/17
Style Colonial
Bedrooms 4
Full Baths 1
Half Baths 1
HOA Y/N N
Abv Grd Liv Area 1,640
Originating Board TREND
Year Built 1976
Annual Tax Amount $7,272
Tax Year 2016
Lot Size 0.530 Acres
Acres 0.53
Lot Dimensions 100X243
Property Description
A dream home just waiting for you! Very well-maintained and move-in ready this gorgeous house in the much desired Cedarbrook area sits on nearly 3/4 acres of land-locked property. Cedarbrook allows you to enjoy the tranquility and peacefulness of a rural setting while still living close to shopping centers, major highways, and public transportation. It truly is a win-win location! Pull up to the house and be amazed by the beautiful landscaping, picturesque front porch, and expanded driveway. Walk in to the home and be met by the gorgeous formal dining room complete with hardwood floors. Located just off the dining room is the upgraded and spacious eat-in kitchen. The kitchen boasts an open floor plan, attractive tile back splash, hardwood floors, convenient pull-out shelving in the cabinets, a lazy susan cabinet, a deep sink, a ceiling fan, a double wall oven, tons of counter top space, built-in hutches, and so much more! The family room is also located on the main floor. Here you'll find a brick fireplace, wall-to-wall carpet, a spacious closet, and big front windows. The laundry room and powder room can be accessed from the living room. The heart of the home is, without a doubt, the sun room. This room features a vaulted ceiling, cedar panels, and a ceiling fan. You'll be able enjoy a hot cup of coffee while gazing out at your idealistic property, maybe even see a deer or two, all year long - the sun room is insulated. Upstairs are the four generously-sized bedrooms, each boasting spacious closets and wall-to-wall carpeting. You'll also find the full bathroom on the top floor. The basement, which has a french drain, is finished and features a family room and bar area. You'll also find tons of closet and storage space in the basement. If that's not enough, the home boasts an insulated attic, and a newer AC unit - both of which help keep the gas and electric bills down. In the backyard is a 10x12 shed with electricity. You'll want to make this house your 'home sweet home!' Come see it today!
Location
State NJ
County Camden
Area Winslow Twp (20436)
Zoning PR2
Rooms
Other Rooms Living Room, Dining Room, Primary Bedroom, Bedroom 2, Bedroom 3, Kitchen, Family Room, Bedroom 1, Laundry, Other, Attic
Basement Full, Drainage System, Fully Finished
Interior
Interior Features Butlers Pantry, Ceiling Fan(s), Wet/Dry Bar, Kitchen - Eat-In
Hot Water Natural Gas
Heating Gas, Forced Air
Cooling Central A/C
Flooring Wood, Fully Carpeted, Tile/Brick
Fireplaces Number 1
Fireplaces Type Brick
Equipment Cooktop, Built-In Range, Oven - Wall, Oven - Double, Dishwasher, Refrigerator
Fireplace Y
Window Features Replacement
Appliance Cooktop, Built-In Range, Oven - Wall, Oven - Double, Dishwasher, Refrigerator
Heat Source Natural Gas
Laundry Main Floor
Exterior
Exterior Feature Deck(s), Patio(s), Porch(es)
Garage Spaces 4.0
Utilities Available Cable TV
Waterfront N
Water Access N
Roof Type Pitched,Shingle
Accessibility None
Porch Deck(s), Patio(s), Porch(es)
Attached Garage 1
Total Parking Spaces 4
Garage Y
Building
Lot Description Level, Front Yard, Rear Yard, SideYard(s)
Story 2
Foundation Concrete Perimeter
Sewer On Site Septic
Water Public
Architectural Style Colonial
Level or Stories 2
Additional Building Above Grade
Structure Type Cathedral Ceilings,9'+ Ceilings
New Construction N
Schools
Middle Schools Winslow Township
High Schools Winslow Township
School District Winslow Township Public Schools
Others
Senior Community No
Tax ID 36-05106-00023
Ownership Fee Simple
Acceptable Financing Conventional, VA, FHA 203(b)
Listing Terms Conventional, VA, FHA 203(b)
Financing Conventional,VA,FHA 203(b)
Read Less Info
Want to know what your home might be worth? Contact us for a FREE valuation!

Our team is ready to help you sell your home for the highest possible price ASAP

Bought with Donna M Quaresima • RE/MAX Community-Williamstown
GET MORE INFORMATION




