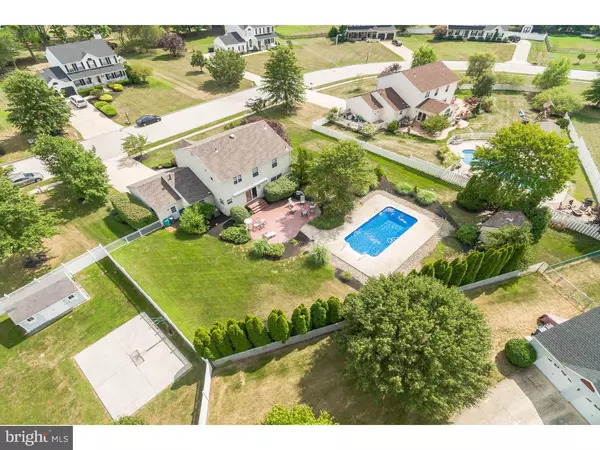For more information regarding the value of a property, please contact us for a free consultation.
Key Details
Sold Price $347,500
Property Type Single Family Home
Sub Type Detached
Listing Status Sold
Purchase Type For Sale
Square Footage 2,336 sqft
Price per Sqft $148
Subdivision Mill Valley
MLS Listing ID 1002503988
Sold Date 02/15/17
Style Colonial,Traditional
Bedrooms 4
Full Baths 2
Half Baths 1
HOA Y/N N
Abv Grd Liv Area 2,336
Originating Board TREND
Year Built 1995
Annual Tax Amount $9,177
Tax Year 2016
Lot Size 0.430 Acres
Acres 0.43
Lot Dimensions 0 X 0
Property Description
Pride of ownership! BRAND NEW STAINLESS STEEL APPLIANCES!! Located in a highly desirable neighborhood, you have finally found your "home-sweet-home". The adorable front porch provides the amazing curb appeal you have been searching for. The yard, front and back, feels like you are at a professionally landscaped retreat! Enter into the spacious layout boasting hardwoods in the foyer that continue into the large formal dining room. With a fresh paint job, this home is sure to please. A wide-open floor plan provides the perfect space for entertaining. Enter into the updated kitchen and notice the gorgeous tile, corian counter-tops, & back splash. The kitchen opens up to the family room providing plenty of space for all of your guests! Don't forget the fireplace in the front living room.. This will be perfect for those cold nights while sipping a glass of your favorite wine. Upstairs will certainly ignite your senses! Notice the soaring ceilings in the large master bedroom. The master bathroom was recently updated.. featuring a double sink, a large soaking tub, & a huge marble shower with a seamless glass door. This surely will feel like your very own SPA! All bedrooms are generously sized. The finished basement offers a separate space to be used as an office or a playroom. The wet bar in the basement is exactly what you need for those football Sunday parties! The backyard is fully fenced in and boasts a gorgeous stamped concrete patio, an electric motorized awning, and an AMAZING in-ground pool. Do not wait on this one! All of this in the Clearview Regional School District, in close proximity to all major roadways!
Location
State NJ
County Gloucester
Area Harrison Twp (20808)
Zoning R2
Direction Southeast
Rooms
Other Rooms Living Room, Dining Room, Primary Bedroom, Bedroom 2, Bedroom 3, Kitchen, Family Room, Bedroom 1, Laundry, Other, Attic
Basement Full, Fully Finished
Interior
Interior Features Primary Bath(s), Ceiling Fan(s), Attic/House Fan, Wet/Dry Bar, Stall Shower, Kitchen - Eat-In
Hot Water Natural Gas
Heating Gas, Forced Air, Energy Star Heating System, Programmable Thermostat
Cooling Central A/C
Flooring Wood, Fully Carpeted, Tile/Brick
Fireplaces Number 1
Fireplaces Type Marble, Gas/Propane
Equipment Oven - Self Cleaning, Dishwasher, Disposal, Energy Efficient Appliances, Built-In Microwave
Fireplace Y
Window Features Energy Efficient,Replacement
Appliance Oven - Self Cleaning, Dishwasher, Disposal, Energy Efficient Appliances, Built-In Microwave
Heat Source Natural Gas
Laundry Main Floor
Exterior
Exterior Feature Patio(s)
Parking Features Garage Door Opener
Garage Spaces 4.0
Fence Other
Pool In Ground
Utilities Available Cable TV
Water Access N
Roof Type Shingle
Accessibility None
Porch Patio(s)
Attached Garage 2
Total Parking Spaces 4
Garage Y
Building
Lot Description Level, Front Yard, Rear Yard, SideYard(s)
Story 2
Foundation Concrete Perimeter, Brick/Mortar
Sewer Public Sewer
Water Public
Architectural Style Colonial, Traditional
Level or Stories 2
Additional Building Above Grade
New Construction N
Schools
Middle Schools Clearview Regional
High Schools Clearview Regional
School District Clearview Regional Schools
Others
Senior Community No
Tax ID 08-00044 07-00011
Ownership Fee Simple
Acceptable Financing Conventional, VA, FHA 203(b)
Listing Terms Conventional, VA, FHA 203(b)
Financing Conventional,VA,FHA 203(b)
Read Less Info
Want to know what your home might be worth? Contact us for a FREE valuation!

Our team is ready to help you sell your home for the highest possible price ASAP

Bought with Nancy L. Kowalik • Your Home Sold Guaranteed, Nancy Kowalik Group



