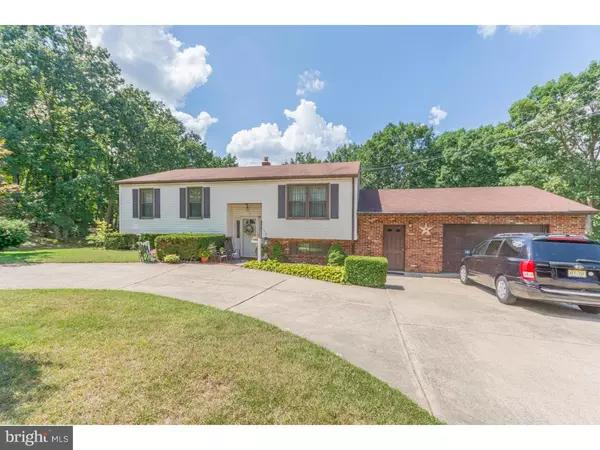For more information regarding the value of a property, please contact us for a free consultation.
Key Details
Sold Price $189,000
Property Type Single Family Home
Sub Type Detached
Listing Status Sold
Purchase Type For Sale
Square Footage 2,691 sqft
Price per Sqft $70
Subdivision None Available
MLS Listing ID 1002506284
Sold Date 05/05/17
Style Traditional
Bedrooms 5
Full Baths 3
HOA Y/N N
Abv Grd Liv Area 2,691
Originating Board TREND
Year Built 1973
Annual Tax Amount $8,106
Tax Year 2016
Lot Size 0.327 Acres
Acres 0.33
Lot Dimensions 95X150
Property Description
This breathtaking, one-of-a-kind, multi-level home has it all, 4-5 bedrooms, 3 full baths, full in-law suite with separate entrance, huge circular driveway, situated on a park like, picturesque lot and quiet tree lined street. The first thing you will notice are the gorgeous hardwood floors in the living area which spill over into the inviting dining area. The kitchen has been upgraded with elegant granite counter tops and tile floors. Plenty of counter space and large area for entertaining. 3 roomy bedrooms also grace this level with full bath. Dining area opens to a charming, sun drenched all season room which overlooks the striking 2nd story spacious deck. The lower level offers a generously sized family room with wood burning fireplace insert, red brick accents and outside entrance. You will also find the Master suite, 2nd full bath, well kept laundry area, bonus room, quaint 5x5 workshop or additional storage and access to the 2 car garage. The pristine and palatial in-law suite has a full eat-in kitchen, living area, bedroom, its own entrance with stunning private deck. Other amenities include upgraded newer Low-e energy efficient windows, security system, multi level decking, patio, full shed and pull down storage in garage. Top it all off with a school district that offers full day kindergarten and free preschool for ages 4+ AM or PM sessions. Close to shopping, major highways and only minutes to downtown Philadelphia. Don't miss out on this amazing opportunity.
Location
State NJ
County Camden
Area Clementon Boro (20411)
Zoning RES
Rooms
Other Rooms Living Room, Dining Room, Primary Bedroom, Bedroom 2, Bedroom 3, Kitchen, Family Room, Bedroom 1, In-Law/auPair/Suite, Laundry, Other
Basement Full
Interior
Interior Features Ceiling Fan(s), Wood Stove, 2nd Kitchen
Hot Water Electric
Heating Gas, Forced Air
Cooling Central A/C
Flooring Wood, Fully Carpeted, Tile/Brick
Fireplaces Number 1
Fireplaces Type Brick
Equipment Oven - Self Cleaning, Dishwasher, Built-In Microwave
Fireplace Y
Window Features Energy Efficient,Replacement
Appliance Oven - Self Cleaning, Dishwasher, Built-In Microwave
Heat Source Natural Gas
Laundry Lower Floor
Exterior
Exterior Feature Deck(s), Patio(s)
Garage Spaces 5.0
Utilities Available Cable TV
Waterfront N
Water Access N
Accessibility None
Porch Deck(s), Patio(s)
Attached Garage 2
Total Parking Spaces 5
Garage Y
Building
Lot Description Trees/Wooded, Front Yard, Rear Yard, SideYard(s)
Story 2
Sewer On Site Septic
Water Public
Architectural Style Traditional
Level or Stories 2
Additional Building Above Grade
New Construction N
Schools
High Schools Overbrook
School District Pine Hill Borough Board Of Education
Others
Senior Community No
Tax ID 11-00159-00006
Ownership Fee Simple
Security Features Security System
Acceptable Financing Conventional, VA, FHA 203(b)
Listing Terms Conventional, VA, FHA 203(b)
Financing Conventional,VA,FHA 203(b)
Read Less Info
Want to know what your home might be worth? Contact us for a FREE valuation!

Our team is ready to help you sell your home for the highest possible price ASAP

Bought with John R O'Connell • Keller Williams Realty - Washington Township
GET MORE INFORMATION




