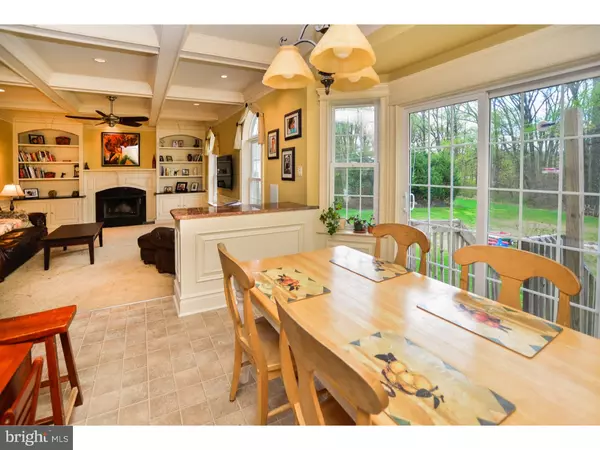For more information regarding the value of a property, please contact us for a free consultation.
Key Details
Sold Price $325,000
Property Type Single Family Home
Sub Type Detached
Listing Status Sold
Purchase Type For Sale
Square Footage 2,804 sqft
Price per Sqft $115
Subdivision Nottingham Estates
MLS Listing ID 1002582470
Sold Date 07/11/16
Style Traditional
Bedrooms 4
Full Baths 2
Half Baths 1
HOA Fees $20/ann
HOA Y/N Y
Abv Grd Liv Area 2,804
Originating Board TREND
Year Built 2008
Annual Tax Amount $12,151
Tax Year 2015
Lot Size 0.837 Acres
Acres 0.84
Property Description
Must See this Beautiful Home! Offered at a fantastic price so Take advantage of all the upgrades they put into this beauty! Numerous Features have been added that New Construction Just Can't Match! PREMIUM LOT LOCATION! WOW!! 308 Patsy offers a **3 1/2 CAR SIDE ENTRY GARAGE with WORKSHOP** and additional height on Garage Doors - Also an additional Side Door entry to the Mud/Utility Room.!! Front Porch wraps around and electrical is there for the ceiling fan. Low Level Lighting in the HardScaped Stone Walls. Custom Thermatrue Front Door with additional height in the 2 story Foyer Entrance. *Owners labor of love are the Completely Handcrafted Coiffured Ceilings and Wainscoting, Crown Moldings and Gorgeous Bookcases with Shelving and Granite Ledges that surround the Wood Burning Fireplace*/Accented with Recessed Lights and extended thru to Breakfast Room w/Sliders! The Kitchen offers Granite Counters and Breakfast Bar (seats 4) and ledge w/ shelving that separates the 2 rooms. 42" Cabinetry, Stainless Appliance Package, DOUBLE OVEN, Double Sink. Brand new Wood Flooring thru the Formal Living and Dining rooms! Buyers Choice! The owners created a Yoga/Office or Study with French Door w/hand crafted moldings and presently exists.as the 4th bedroom. There is an additional oversized Walk-in Closet(total 2) to the Master Bedroom. The Square Footage stayed the same and can BE CONVERTED back to a 4 Bedroom. Out back features a back drop of Privacy w/ Woods and a CREEK babbling thru (if you follow the CREEK on the path it takes you to West Deptford Park), Little bit of nature's best at your back door!! This Charming Quaint Cul De Sac of homes is conveniently located close to exit 19 of Route 295, Be in Phila in 12 Minutes!! or Delaware (tax free Shopping) in 20 minutes!
Location
State NJ
County Gloucester
Area West Deptford Twp (20820)
Zoning RES
Rooms
Other Rooms Living Room, Dining Room, Primary Bedroom, Bedroom 2, Bedroom 3, Kitchen, Family Room, Bedroom 1, Laundry, Other, Attic
Basement Full, Unfinished
Interior
Interior Features Butlers Pantry, Ceiling Fan(s), Sprinkler System, Dining Area
Hot Water Natural Gas
Heating Gas, Forced Air
Cooling Central A/C
Flooring Wood, Fully Carpeted
Fireplaces Number 1
Fireplaces Type Marble
Equipment Built-In Range, Oven - Self Cleaning, Dishwasher, Disposal, Built-In Microwave
Fireplace Y
Window Features Bay/Bow
Appliance Built-In Range, Oven - Self Cleaning, Dishwasher, Disposal, Built-In Microwave
Heat Source Natural Gas
Laundry Main Floor
Exterior
Exterior Feature Porch(es)
Garage Spaces 6.0
Utilities Available Cable TV
Waterfront N
Roof Type Shingle
Accessibility None
Porch Porch(es)
Attached Garage 3
Total Parking Spaces 6
Garage Y
Building
Lot Description Irregular, Open, Front Yard, Rear Yard, SideYard(s)
Story 2
Foundation Concrete Perimeter
Sewer Public Sewer
Water Public
Architectural Style Traditional
Level or Stories 2
Additional Building Above Grade
Structure Type Cathedral Ceilings,9'+ Ceilings
New Construction N
Schools
Middle Schools West Deptford
High Schools West Deptford
School District West Deptford Township Public Schools
Others
HOA Fee Include Common Area Maintenance
Tax ID 20-00346 07-00019 04
Ownership Fee Simple
Acceptable Financing Conventional
Listing Terms Conventional
Financing Conventional
Special Listing Condition Short Sale
Read Less Info
Want to know what your home might be worth? Contact us for a FREE valuation!

Our team is ready to help you sell your home for the highest possible price ASAP

Bought with Kelly A McLaughlin • Connection Realtors
GET MORE INFORMATION




