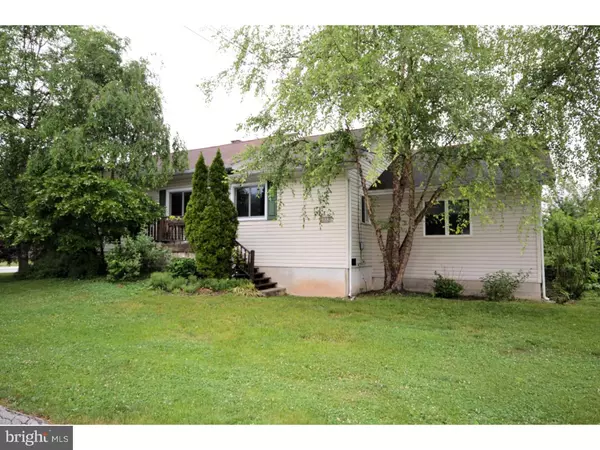For more information regarding the value of a property, please contact us for a free consultation.
Key Details
Sold Price $285,000
Property Type Single Family Home
Sub Type Detached
Listing Status Sold
Purchase Type For Sale
Square Footage 1,617 sqft
Price per Sqft $176
Subdivision Wedgewood
MLS Listing ID 1002616326
Sold Date 09/22/15
Style Other,Split Level
Bedrooms 4
Full Baths 2
HOA Y/N N
Abv Grd Liv Area 1,617
Originating Board TREND
Year Built 1921
Annual Tax Amount $4,790
Tax Year 2015
Lot Size 0.806 Acres
Acres 0.81
Lot Dimensions 225
Property Description
Welcome home to 321 Clearfield Ave in Methacton School District where you will be surprised to find ROOM TO ROAM on this LARGE .81 Acre level corner lot. When you enter the house you will find the unique layout to be quite functional! This home is excellent for entertaining with the large dining room just off the updated kitchen as well as a cozy sunken family room. In addition, you will be pleasantly surprised to find 4 bedrooms, or 3 bedrooms and a den with good closet space. The main bedroom is situated for maximum privacy and offers a full en-suite bath. You will really enjoy the outdoor space this home offers with EXTENSIVE, LUSH landscaping and a huge deck over looking a beautiful kio pond! The rear yard is fenced in as well. If that weren't enough...just wait until you see the over-sized detached garage with an attached MEGA storage above and additional well-insulated/heated rooms that could be used as a study or a perfect man-cave! The seller loves to use this room as a napping patio in the summer because the slider is perfectly placed to allow for the soothing breeze to wash over you! The expanded driveway will allow for plenty of parking! Don't wait to see this home. It is in excellent condition with newer High Efficiency HVAC, upgraded electric (200 amp), New roof (2015) and offers the lot size and HUGE garage that are unique to this area!
Location
State PA
County Montgomery
Area Lower Providence Twp (10643)
Zoning R2
Rooms
Other Rooms Living Room, Dining Room, Primary Bedroom, Bedroom 2, Bedroom 3, Kitchen, Family Room, Bedroom 1
Basement Partial
Interior
Interior Features Primary Bath(s), Dining Area
Hot Water Electric
Heating Heat Pump - Electric BackUp
Cooling Central A/C
Flooring Wood, Fully Carpeted
Fireplace N
Laundry Main Floor
Exterior
Exterior Feature Deck(s)
Garage Oversized
Garage Spaces 5.0
Waterfront N
Water Access N
Accessibility None
Porch Deck(s)
Total Parking Spaces 5
Garage Y
Building
Story Other
Sewer Public Sewer
Water Public
Architectural Style Other, Split Level
Level or Stories Other
Additional Building Above Grade
New Construction N
Schools
Elementary Schools Skyview Upper
Middle Schools Arcola
High Schools Methacton
School District Methacton
Others
Tax ID 43-00-02485-001
Ownership Fee Simple
Acceptable Financing Conventional, FHA 203(b)
Listing Terms Conventional, FHA 203(b)
Financing Conventional,FHA 203(b)
Read Less Info
Want to know what your home might be worth? Contact us for a FREE valuation!

Our team is ready to help you sell your home for the highest possible price ASAP

Bought with Marlene Sabella • RE/MAX Achievers-Collegeville
GET MORE INFORMATION




