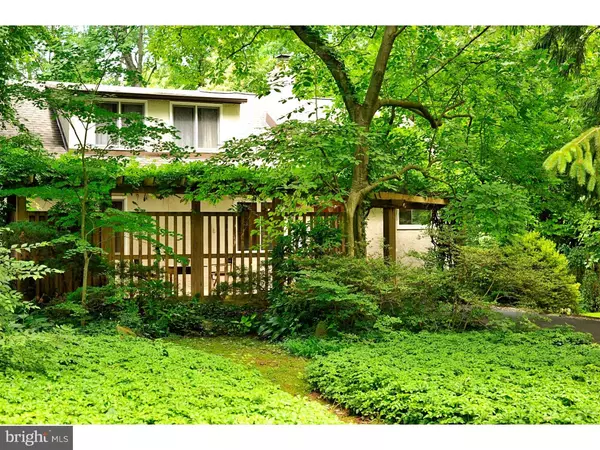For more information regarding the value of a property, please contact us for a free consultation.
Key Details
Sold Price $305,000
Property Type Single Family Home
Sub Type Detached
Listing Status Sold
Purchase Type For Sale
Square Footage 2,000 sqft
Price per Sqft $152
Subdivision Ardentown
MLS Listing ID 1002644542
Sold Date 01/29/16
Style Cape Cod,Contemporary
Bedrooms 3
Full Baths 2
Half Baths 1
HOA Y/N N
Abv Grd Liv Area 2,000
Originating Board TREND
Year Built 1922
Annual Tax Amount $1,648
Tax Year 2015
Lot Size 0.460 Acres
Acres 0.46
Lot Dimensions 00X00
Property Description
This Contemporary Cape Cod with First Floor Owner's Suite still has many rustic features from its early 1900's origin ... beautiful hardwood floors, exposed beams, brick fireplace and turned staircase, just to name a few. Hidden behind lush foliage, a modest facade and a front deck featuring a clever privacy screen, you will be pleasantly surprised to find approx 2000 SqFt of well designed living space. Originally rehabbed in 1970's, then further expanded and updated by the current owners within the last ten years, this home now has a fantastic balance of classic character and modern simplicity. Both the Living room (with fireplace) and Dining Room feature hardwoods and large Anderson windows. Note the updated Kitchen and Owner's Suite both open onto the over-sized screened-in porch overlooking the beautifully landscaped rear yard. Large owner's bath has neutral tile work, large windows and dual sinks in a comfort-height maple vanity. A study, powder room and laundry room round out the first floor. Upstairs you will find two bedrooms, a full bath and a reading loft with solar tube lighting. Topping off this home is a brand new roof! HVAC is only two years old. Second floor is zoned with a separate Split System. Annual land rent of $3,276 includes all real estate taxes, weekly trash/recycle pickup, snow plowing, road maintenance, and common area maintenance. Super convenient North Wilmington location with easy access to I-95. Welcome Home!
Location
State DE
County New Castle
Area Brandywine (30901)
Zoning NC10
Direction Southeast
Rooms
Other Rooms Living Room, Dining Room, Primary Bedroom, Bedroom 2, Kitchen, Bedroom 1, Laundry, Other, Attic
Basement Partial, Unfinished
Interior
Interior Features Primary Bath(s), Skylight(s), Ceiling Fan(s), Exposed Beams
Hot Water Natural Gas
Heating Gas, Forced Air, Zoned
Cooling Central A/C
Flooring Wood, Fully Carpeted, Tile/Brick
Fireplaces Number 1
Fireplaces Type Brick
Equipment Oven - Wall, Dishwasher, Disposal, Built-In Microwave
Fireplace Y
Appliance Oven - Wall, Dishwasher, Disposal, Built-In Microwave
Heat Source Natural Gas
Laundry Main Floor
Exterior
Exterior Feature Deck(s), Porch(es)
Garage Spaces 3.0
Waterfront N
Water Access N
Roof Type Pitched,Shingle
Accessibility None
Porch Deck(s), Porch(es)
Parking Type Driveway
Total Parking Spaces 3
Garage N
Building
Lot Description Level, Sloping, Trees/Wooded, Front Yard, Rear Yard, SideYard(s)
Story 1.5
Foundation Stone, Brick/Mortar
Sewer Public Sewer
Water Public
Architectural Style Cape Cod, Contemporary
Level or Stories 1.5
Additional Building Above Grade
New Construction N
Schools
Elementary Schools Forwood
Middle Schools Talley
High Schools Mount Pleasant
School District Brandywine
Others
HOA Fee Include Common Area Maintenance,Snow Removal,Trash,Sewer
Senior Community No
Tax ID 27-001.00-535
Ownership Land Lease
Acceptable Financing Conventional
Listing Terms Conventional
Financing Conventional
Read Less Info
Want to know what your home might be worth? Contact us for a FREE valuation!

Our team is ready to help you sell your home for the highest possible price ASAP

Bought with Thomas Wheeler • Patterson-Schwartz-Brandywine
GET MORE INFORMATION




