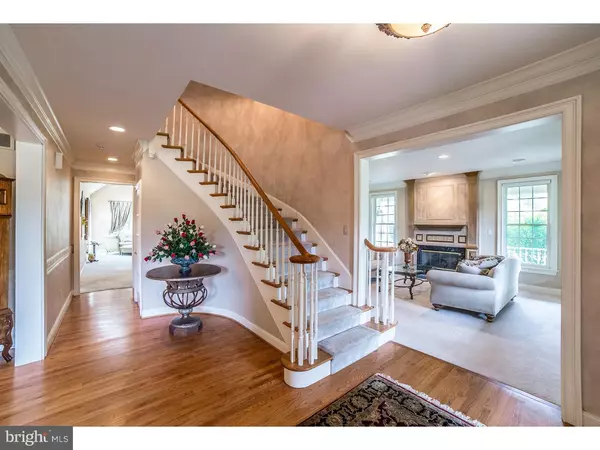For more information regarding the value of a property, please contact us for a free consultation.
Key Details
Sold Price $900,000
Property Type Single Family Home
Sub Type Detached
Listing Status Sold
Purchase Type For Sale
Square Footage 7,395 sqft
Price per Sqft $121
Subdivision Meadowbrook Farm
MLS Listing ID 1002698534
Sold Date 05/31/16
Style Traditional
Bedrooms 5
Full Baths 4
Half Baths 1
HOA Y/N N
Abv Grd Liv Area 5,753
Originating Board TREND
Year Built 1999
Annual Tax Amount $16,148
Tax Year 2016
Lot Size 0.689 Acres
Acres 0.69
Lot Dimensions 0 X 0
Property Description
The perfect home for all seasons, this remarkable Malvern home is ready for it's new owners. Light, bright open floor plan for today's lifestyle. Amazing covered front porch with pond views. Dramatic two-story center hall, formal dining room and powder room, formal open living room with fireplace and French doors to office with cherry floor to ceiling bookcases, great room with stone fireplace palladium window and French doors to deck. Custom moldings and crown throughout. The kitchen with 42" cherry cabinets, contrasting island with breakfast bar. Granite and Corian tops, walk-in pantry closet, desk area and breakfast room with Palladium windows and doors to over sized deck, all with beautiful hardwood floors. Front entrance into tiled mud room/laundry room with a laundry chute, storage closets and entrance to over sized three car garage with 8' doors to fit the your SUV! The second floor features four bedrooms served by two Jack & Jill baths, a master bedroom with tray ceiling, sitting room, gas fireplace en suite bath with soaking tub and large tile shower. Two walk-ins with organizers. The lower level with 9' ceiling is fully finished complete with a huge great room, bar, fireplace french doors to a exercise room, full bath, sitting room and bedroom. The back deck overlooking the gorgeous, level back yard and side yard has two seating areas designed for outside dining and entertaining. All stucco has been removed and replaced with Hardi siding and the inside is freshly painted. Fabulous location - just minutes to Paoli shops, train station and local restaurants and The Abbey walking trail!
Location
State PA
County Chester
Area Willistown Twp (10354)
Zoning R1
Rooms
Other Rooms Living Room, Dining Room, Primary Bedroom, Bedroom 2, Bedroom 3, Kitchen, Family Room, Bedroom 1, Laundry, Other
Basement Full, Fully Finished
Interior
Interior Features Primary Bath(s), Kitchen - Island, Butlers Pantry, Skylight(s), Ceiling Fan(s), WhirlPool/HotTub, Wet/Dry Bar, Stall Shower, Dining Area
Hot Water Natural Gas
Heating Gas, Forced Air
Cooling Central A/C
Flooring Wood, Fully Carpeted, Tile/Brick
Fireplaces Type Marble, Stone
Equipment Cooktop, Built-In Range, Oven - Wall, Oven - Self Cleaning, Dishwasher, Refrigerator, Disposal, Energy Efficient Appliances
Fireplace N
Window Features Energy Efficient
Appliance Cooktop, Built-In Range, Oven - Wall, Oven - Self Cleaning, Dishwasher, Refrigerator, Disposal, Energy Efficient Appliances
Heat Source Natural Gas
Laundry Main Floor
Exterior
Exterior Feature Deck(s), Porch(es)
Garage Garage Door Opener, Oversized
Garage Spaces 6.0
Utilities Available Cable TV
Waterfront N
Water Access N
Roof Type Pitched
Accessibility None
Porch Deck(s), Porch(es)
Attached Garage 3
Total Parking Spaces 6
Garage Y
Building
Lot Description Level, Trees/Wooded, Front Yard, Rear Yard, SideYard(s)
Story 2
Foundation Concrete Perimeter
Sewer Public Sewer
Water Public
Architectural Style Traditional
Level or Stories 2
Additional Building Above Grade, Below Grade
Structure Type Cathedral Ceilings,9'+ Ceilings
New Construction N
Schools
School District Great Valley
Others
Senior Community No
Tax ID 54-03 -0023.01C0
Ownership Fee Simple
Security Features Security System
Read Less Info
Want to know what your home might be worth? Contact us for a FREE valuation!

Our team is ready to help you sell your home for the highest possible price ASAP

Bought with David F Joslin Jr. • Century 21 Advantage Gold - Newtown Square
GET MORE INFORMATION




