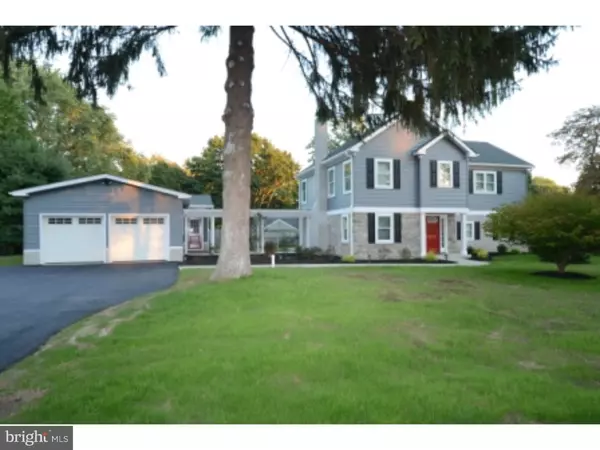For more information regarding the value of a property, please contact us for a free consultation.
Key Details
Sold Price $430,000
Property Type Single Family Home
Sub Type Detached
Listing Status Sold
Purchase Type For Sale
Square Footage 2,700 sqft
Price per Sqft $159
Subdivision Beatty Hills
MLS Listing ID 1002702254
Sold Date 03/18/16
Style Colonial
Bedrooms 4
Full Baths 2
Half Baths 1
HOA Y/N N
Abv Grd Liv Area 2,700
Originating Board TREND
Year Built 1955
Annual Tax Amount $4,118
Tax Year 2016
Lot Size 0.480 Acres
Acres 0.48
Lot Dimensions 30X306
Property Description
Quality Construction, Privacy & Convenient Location! This amazing home is waiting for a discriminating owner. Come see the open floor plan and attention to detail in this totally rehabbed and new constructed 2 story home. This 4 BR 2.5 bath property is situated on a .48 acre lot and features masonry construction with stone, stucco and siding exterior. The kitchen has real Wood (Birtch Brand) cabinets with soft close drawers, granite tops, stone back splash, island with overhang, SS appliances and wood look ceramic flooring. This home has high efficiency LED lighting inside and outside, solar landscape and path lights, high efficiency HVAC system, spacious Bed Rooms with large closets, Plush Carpeting, Hardwood floors, Tile bathrooms, ceiling fans and a pull down attic stair with full storage. An amazing master suite includes large Bath with double sink, full wall mirror, granite tops and tile shower, walk in closet with built in closet system. Blinds and all SS appliances included, even front loading washer/dryer in laundry room. Just bring your furniture and move right in! The house includes a monitored security system, phone, cable and internet ready. Over sized 2 car garage and a large Extra room that can be your home office, gym, man cave, or playroom. It features a hardwood floor and separate HVAC system with 3 large closets.
Location
State PA
County Delaware
Area Springfield Twp (10442)
Zoning R
Rooms
Other Rooms Living Room, Dining Room, Primary Bedroom, Bedroom 2, Bedroom 3, Kitchen, Family Room, Bedroom 1, Laundry, Other, Attic
Interior
Interior Features Primary Bath(s), Kitchen - Island, Butlers Pantry, Stall Shower, Kitchen - Eat-In
Hot Water Propane
Heating Propane, Forced Air
Cooling Central A/C
Flooring Wood, Fully Carpeted, Tile/Brick
Fireplaces Number 1
Fireplaces Type Brick, Marble
Equipment Oven - Self Cleaning, Dishwasher, Refrigerator, Disposal, Energy Efficient Appliances, Built-In Microwave
Fireplace Y
Window Features Energy Efficient
Appliance Oven - Self Cleaning, Dishwasher, Refrigerator, Disposal, Energy Efficient Appliances, Built-In Microwave
Heat Source Bottled Gas/Propane
Laundry Main Floor
Exterior
Exterior Feature Patio(s), Breezeway
Garage Garage Door Opener, Oversized
Garage Spaces 5.0
Fence Other
Utilities Available Cable TV
Waterfront N
Water Access N
Roof Type Pitched,Shingle
Accessibility None
Porch Patio(s), Breezeway
Attached Garage 2
Total Parking Spaces 5
Garage Y
Building
Lot Description Irregular, Level
Story 2
Sewer Public Sewer
Water Public
Architectural Style Colonial
Level or Stories 2
Additional Building Above Grade
New Construction Y
Schools
Middle Schools Richardson
High Schools Springfield
School District Springfield
Others
Tax ID 42-00-00612-00
Ownership Fee Simple
Security Features Security System
Acceptable Financing Conventional
Listing Terms Conventional
Financing Conventional
Read Less Info
Want to know what your home might be worth? Contact us for a FREE valuation!

Our team is ready to help you sell your home for the highest possible price ASAP

Bought with Catherine G Lowry • BHHS Fox & Roach-Wayne
GET MORE INFORMATION




