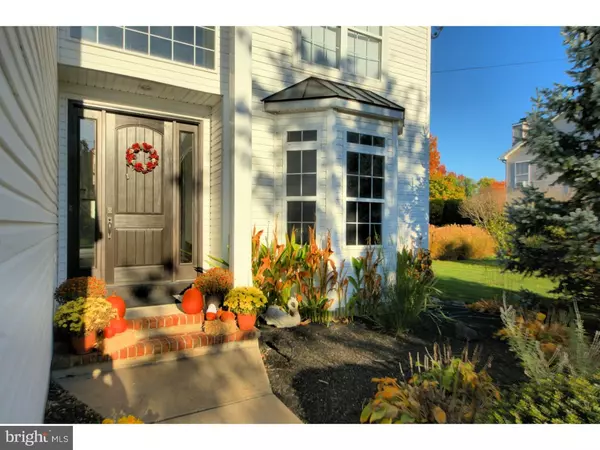For more information regarding the value of a property, please contact us for a free consultation.
Key Details
Sold Price $535,000
Property Type Single Family Home
Sub Type Detached
Listing Status Sold
Purchase Type For Sale
Square Footage 2,508 sqft
Price per Sqft $213
Subdivision Golden Crest
MLS Listing ID 1002741166
Sold Date 05/06/16
Style Colonial
Bedrooms 4
Full Baths 2
Half Baths 2
HOA Y/N N
Abv Grd Liv Area 2,508
Originating Board TREND
Year Built 1999
Annual Tax Amount $11,137
Tax Year 2015
Lot Size 0.841 Acres
Acres 0.84
Lot Dimensions 165X222
Property Description
This incredible/magnificent Colonial has over $350,000 in upgrades and is definitely a must see. There is a list, just ask. Everything has been redone from top to bottom, from the new kitchen with granite top counters, crown molding in every room, new office, freshly painted throughout, the most gorgeous basement you ever will see with a custom raised paneled curved bar with granite top counters and stools, pool table area, media room and half bath. The home also features 4 bedrooms, 2 half baths, 2 full baths, great room with gas fireplace, first floor private office etc. Hardwood floors and newer carpeting throughout. The master suite has a full bath with HEATED flooring, pod lighting with lunar dimming control, separate toilet room, double sinks with granite, oversized Kohler bath tub with bubble jets and full LED multi colored lighting with touch control and water that drops from the ceiling (you have to see it), the shower has a large glass entry door with a Kohler Technology shower system with 4 panel rain shower with multi colored LED lighting, (3 panel body sprays and a hand held body spray) with WIFI and 2 speakers that connect to the whole house sound system. The kitchen opens to a amazing backyard containing an 18 X 36 salt water in ground pool by Nicholas Pools which has two large multi colored LED lighting, and 4 jumping water sprays. Fully landscaped by JR Scapes with pond area, brick wall retaining area, playground area, full shed area and a fire pit area. Full length of yard ascetic tree lined for privacy surrounded by white vinyl fencing with gates on each side. Please call for the full list of upgrades, there are 4 pages full. The home is conveniently located near major highways Route 130, I-295, I-95, I-195 and the New Jersey Turnpike, the Hamilton Market Place for shopping, on a bus route and not far from the Hamilton train station for easy access to NY City and Trenton to Philadelphia. It is a one of kind home, you must call to see it today. You won't be sorry.
Location
State NJ
County Mercer
Area Hamilton Twp (21103)
Zoning RES
Rooms
Other Rooms Living Room, Dining Room, Primary Bedroom, Bedroom 2, Bedroom 3, Kitchen, Family Room, Bedroom 1, Other
Basement Full, Fully Finished
Interior
Interior Features Primary Bath(s), Kitchen - Island, Wet/Dry Bar, Stall Shower, Kitchen - Eat-In
Hot Water Natural Gas
Heating Gas, Forced Air
Cooling Central A/C
Flooring Vinyl
Fireplaces Number 1
Fireplace Y
Heat Source Natural Gas
Laundry Main Floor
Exterior
Garage Spaces 5.0
Pool In Ground
Utilities Available Cable TV
Waterfront N
Water Access N
Accessibility None
Attached Garage 2
Total Parking Spaces 5
Garage Y
Building
Story 2
Sewer Public Sewer
Water Public
Architectural Style Colonial
Level or Stories 2
Additional Building Above Grade
New Construction N
Schools
School District Hamilton Township
Others
Senior Community No
Tax ID 03-02001-00013 05
Ownership Fee Simple
Read Less Info
Want to know what your home might be worth? Contact us for a FREE valuation!

Our team is ready to help you sell your home for the highest possible price ASAP

Bought with Pasquale Carannante • BHHS Fox & Roach - Robbinsville
GET MORE INFORMATION




