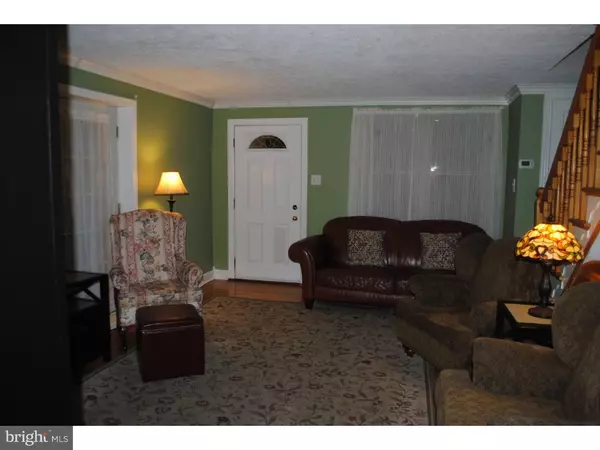For more information regarding the value of a property, please contact us for a free consultation.
Key Details
Sold Price $125,000
Property Type Townhouse
Sub Type Interior Row/Townhouse
Listing Status Sold
Purchase Type For Sale
Square Footage 1,152 sqft
Price per Sqft $108
Subdivision Briarcliffe
MLS Listing ID 1002746556
Sold Date 02/19/16
Style Traditional
Bedrooms 3
Full Baths 2
HOA Y/N N
Abv Grd Liv Area 1,152
Originating Board TREND
Year Built 1954
Annual Tax Amount $4,627
Tax Year 2016
Lot Size 4,443 Sqft
Acres 0.1
Lot Dimensions 48X152
Property Description
END OF ROW!!Lovingly Maintained, Move In Ready In The Much Desired Briarcliffe Community. This Updated and Modern Home Features Gleaming Hardwood in the Living/Dining Room Area And An Open Floor Plan Kitchen Area Which Allows For Maximum Natural Light. Gracious and Spacious Formal Dining Area Features Designer Clear Glass Cabinetry Which Delineates and Accents Both Adjoining Rooms. Entire First Floor Has Been Freshly Painted. Upstairs Features the Master and Two Additional Bedrooms, One of those Rooms Currently Being Used as a Home Office and Features Easy Maintenance Hardwood Floors.Updated 2nd Floor Bathroom With Clean White Fixtures and Tub. The Full Finished Walk Out Basement Has A Full Bath With Shower,Washer & Dryer is Tucked Conveniently Behind Newly Installed Six Panel Doors. There's an Abundance of Storage Space In The Attached Shed Which Will Accommodate Big Bulky Storage Items. Large and Convenient Side Deck For Those Outside Gatherings. Here is a List of the Upgrades: Newer Roof, also Recently Coated, Updated 2nd Floor Bathroom, New Vanity And Glazed Tile,Updated Basement Bathroom,Painted and New Vanity, New Master BR Slider Window, New Living Room Window, New Dining Area Double Window,New Heating and Air Conditioning Systems, New Kitchen Sink & Faucet, New Gas Stove, Freshly Painted Main Floor and Center Hall, New Exterior Brick Pointing, all around, New Rear Steel Door & Storm Door, Floor Board Replacement on Side Deck with 2x10 Decking. New Deck Lamps, New Front Stone Patio, Upgraded 200 Amp Electric. Easy Access to Public Transportation,Shopping,Schools,Playgrounds and Parks. End Homes Seldom Come On The Market, Now is Your Time to Make This Newly Remodeled Home Yours!
Location
State PA
County Delaware
Area Darby Twp (10415)
Zoning RESID
Rooms
Other Rooms Living Room, Dining Room, Primary Bedroom, Bedroom 2, Kitchen, Family Room, Bedroom 1, Laundry
Basement Full, Outside Entrance, Fully Finished
Interior
Interior Features Ceiling Fan(s), Stall Shower, Kitchen - Eat-In
Hot Water Natural Gas
Heating Gas, Forced Air
Cooling Central A/C
Flooring Wood, Fully Carpeted, Vinyl
Equipment Cooktop, Oven - Self Cleaning, Dishwasher
Fireplace N
Appliance Cooktop, Oven - Self Cleaning, Dishwasher
Heat Source Natural Gas
Laundry Basement
Exterior
Exterior Feature Deck(s)
Utilities Available Cable TV
Waterfront N
Water Access N
Roof Type Flat
Accessibility None
Porch Deck(s)
Garage N
Building
Lot Description Level, Open, Front Yard, Rear Yard, SideYard(s)
Story 2
Sewer Public Sewer
Water Public
Architectural Style Traditional
Level or Stories 2
Additional Building Above Grade
New Construction N
Schools
High Schools Academy Park
School District Southeast Delco
Others
Tax ID 15-00-01207-00
Ownership Fee Simple
Acceptable Financing Conventional, VA, FHA 203(b), USDA
Listing Terms Conventional, VA, FHA 203(b), USDA
Financing Conventional,VA,FHA 203(b),USDA
Read Less Info
Want to know what your home might be worth? Contact us for a FREE valuation!

Our team is ready to help you sell your home for the highest possible price ASAP

Bought with Ross J D'Allura • Ross Real Estate
GET MORE INFORMATION




