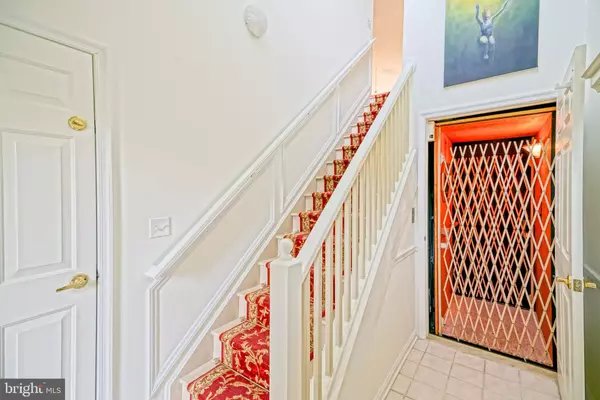For more information regarding the value of a property, please contact us for a free consultation.
Key Details
Sold Price $260,000
Property Type Condo
Sub Type Condo/Co-op
Listing Status Sold
Purchase Type For Sale
Square Footage 1,700 sqft
Price per Sqft $152
Subdivision Plantations
MLS Listing ID 1001904022
Sold Date 09/28/18
Style Contemporary,Unit/Flat
Bedrooms 3
Full Baths 2
Condo Fees $717/ann
HOA Fees $246/ann
HOA Y/N Y
Abv Grd Liv Area 1,700
Originating Board BRIGHT
Year Built 1999
Property Description
BEACH LIFE UNDER $300K! Discover effortless beach living from this gorgeous 3-bedroom, 2 story condo with elevator in Plantations! Enjoy fantastic privacy and great flow with an open floor plan separating the master from the two guest bedrooms, an inviting living room with gas fireplace & mantle with built-in shelving, an enclosed, all seasons porch overlooking beautifully landscaped grounds - perfect for relaxing, bird-watching, and taking in spectacular sunsets! Attached one-car garage with room for additional storage, and more! Never rented & beautifully maintained, this condo is priced-to-sell, and feels like a single family! Located in the (membership optional) tennis/pool community of Plantations - only minutes away from shopping, dining and the beaches!
Location
State DE
County Sussex
Area Lewes Rehoboth Hundred (31009)
Zoning MR
Rooms
Other Rooms Living Room, Dining Room, Primary Bedroom, Bedroom 2, Kitchen, Foyer, Bedroom 1, Sun/Florida Room, Laundry, Bathroom 1, Primary Bathroom
Main Level Bedrooms 3
Interior
Interior Features Breakfast Area, Carpet, Ceiling Fan(s), Combination Dining/Living, Elevator, Floor Plan - Open, Intercom, Kitchen - Country, Primary Bath(s), Walk-in Closet(s), Wood Floors
Hot Water Propane
Heating Forced Air
Cooling Central A/C
Flooring Hardwood, Carpet, Tile/Brick, Vinyl
Fireplaces Number 1
Fireplaces Type Gas/Propane
Equipment Built-In Microwave, Dishwasher, Disposal, Dryer, Oven/Range - Electric, Intercom, Washer, Water Heater, Refrigerator
Fireplace Y
Appliance Built-In Microwave, Dishwasher, Disposal, Dryer, Oven/Range - Electric, Intercom, Washer, Water Heater, Refrigerator
Heat Source Bottled Gas/Propane
Laundry Main Floor
Exterior
Exterior Feature Balcony
Garage Garage - Front Entry, Additional Storage Area
Garage Spaces 2.0
Amenities Available Common Grounds, Gated Community, Other, Pool Mem Avail
Waterfront N
Water Access N
View Garden/Lawn, Trees/Woods
Roof Type Architectural Shingle
Accessibility Elevator
Porch Balcony
Parking Type Attached Garage, Driveway
Attached Garage 1
Total Parking Spaces 2
Garage Y
Building
Story 2
Foundation Slab
Sewer Public Sewer
Water Public
Architectural Style Contemporary, Unit/Flat
Level or Stories 2
Additional Building Above Grade
New Construction N
Schools
School District Cape Henlopen
Others
HOA Fee Include Lawn Maintenance,Common Area Maintenance,Management,Snow Removal,Trash
Senior Community No
Tax ID 334-06.00-553.01-24G
Ownership Fee Simple
SqFt Source Estimated
Acceptable Financing Cash
Listing Terms Cash
Financing Cash
Special Listing Condition Standard
Read Less Info
Want to know what your home might be worth? Contact us for a FREE valuation!

Our team is ready to help you sell your home for the highest possible price ASAP

Bought with SUSANNAH GRIFFIN • Long & Foster Real Estate, Inc.
GET MORE INFORMATION




