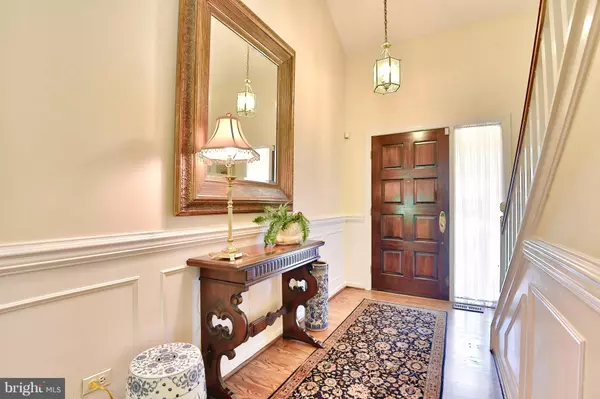For more information regarding the value of a property, please contact us for a free consultation.
Key Details
Sold Price $615,000
Property Type Townhouse
Sub Type End of Row/Townhouse
Listing Status Sold
Purchase Type For Sale
Subdivision The Meadows Of Green Spring
MLS Listing ID 1002235284
Sold Date 10/03/18
Style Traditional
Bedrooms 2
Full Baths 2
Half Baths 1
HOA Fees $225/qua
HOA Y/N Y
Originating Board MRIS
Year Built 1986
Annual Tax Amount $6,811
Tax Year 2017
Lot Size 9,019 Sqft
Acres 0.21
Property Description
The Meadows-Convenience & privacy w/ Master on Main Level! Upgraded end unit- Custom Cherry Cabinets in Kitchen, Master Bath and Powder Rm /Granite Counters/Gas Cooktop/Sub Zero Refrigerator/Stainless Dbl Oven/ Hardwoods throughout. Upstairs bonus rm. Plantation Shutters in Front. Enjoy low maintenance deck on back/side of home w/retractable awning. Lots of Storage Upstairs & Garage. MUST SEE!
Location
State MD
County Baltimore
Rooms
Other Rooms Living Room, Dining Room, Kitchen, Den, Bedroom 1, Other, Storage Room, Bedroom 6
Main Level Bedrooms 1
Interior
Interior Features Attic, Kitchen - Table Space, Combination Dining/Living, Kitchen - Eat-In, Primary Bath(s), Entry Level Bedroom, Built-Ins, Chair Railings, Upgraded Countertops, Crown Moldings, Window Treatments, Wood Floors, Recessed Lighting, Floor Plan - Open, Floor Plan - Traditional
Hot Water Natural Gas
Heating Forced Air
Cooling Central A/C
Fireplaces Number 1
Fireplaces Type Mantel(s)
Equipment Cooktop, Dishwasher, Disposal, Dryer - Front Loading, Oven - Double, Oven - Wall, Range Hood, Washer - Front Loading, Water Heater
Fireplace Y
Appliance Cooktop, Dishwasher, Disposal, Dryer - Front Loading, Oven - Double, Oven - Wall, Range Hood, Washer - Front Loading, Water Heater
Heat Source Natural Gas
Exterior
Garage Garage Door Opener, Garage - Front Entry
Garage Spaces 2.0
Amenities Available Common Grounds
Waterfront N
Water Access N
Roof Type Asphalt
Street Surface Paved
Accessibility None
Road Frontage City/County
Attached Garage 2
Total Parking Spaces 2
Garage Y
Building
Story 2
Sewer Public Sewer
Water Public
Architectural Style Traditional
Level or Stories 2
Structure Type Dry Wall,Vaulted Ceilings
New Construction N
Schools
Elementary Schools Riderwood
Middle Schools Ridgely
High Schools Dulaney
School District Baltimore County Public Schools
Others
HOA Fee Include Ext Bldg Maint,Insurance,Lawn Maintenance,Snow Removal,Trash
Senior Community No
Tax ID 04081900006747
Ownership Fee Simple
Special Listing Condition Standard
Read Less Info
Want to know what your home might be worth? Contact us for a FREE valuation!

Our team is ready to help you sell your home for the highest possible price ASAP

Bought with Francis P DiBari • Cummings & Co. Realtors
GET MORE INFORMATION




