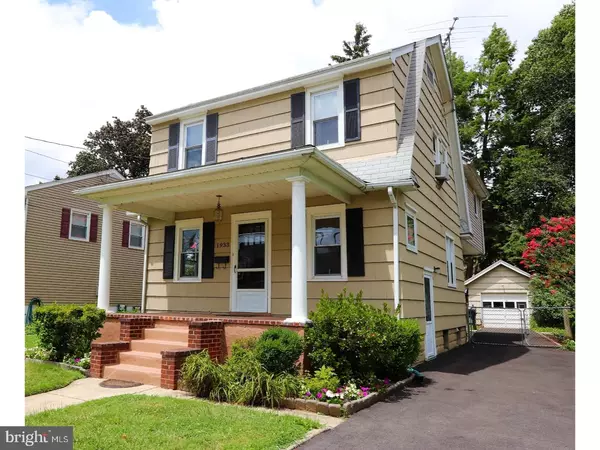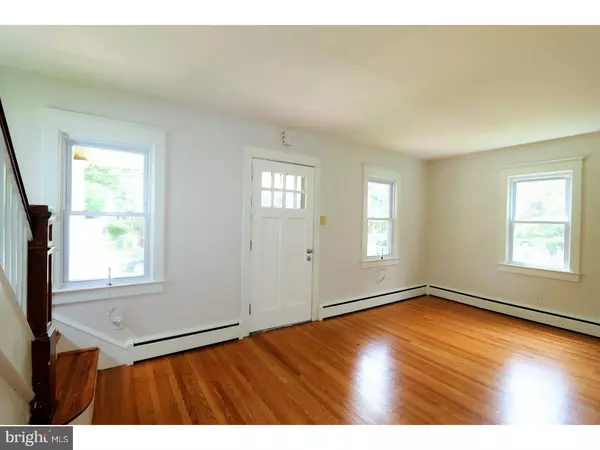For more information regarding the value of a property, please contact us for a free consultation.
Key Details
Sold Price $240,000
Property Type Single Family Home
Sub Type Detached
Listing Status Sold
Purchase Type For Sale
Square Footage 2,295 sqft
Price per Sqft $104
Subdivision None Available
MLS Listing ID 1001531356
Sold Date 10/23/18
Style Contemporary
Bedrooms 4
Full Baths 2
Half Baths 1
HOA Y/N N
Abv Grd Liv Area 2,295
Originating Board TREND
Year Built 1951
Annual Tax Amount $8,238
Tax Year 2017
Lot Size 6,250 Sqft
Acres 0.14
Lot Dimensions 50X125
Property Description
This beautiful, expanded colonial home in desirable Haddon Heights offers an abundance of space for the growing family. Complete with a 2 story addition this home has so much to offer. You'll find refinished hardwood floors, new carpeting, freshly painted walls and 3 updated baths which includes a spacious master bath. The master bedroom is large (19 X 12) and has great closet space and access to additional attic storage. Preparing meals will be a pleasure in this super nice, updated kitchen which boasts corian counter tops, a ceramic tile floor, stainless appliances and brand new tile backslash and a breakfast nook. Additional features include an open front porch, an abundance of replacement windows, a Newer gas heater, and a back patio with a Koi Pond which overlooks the pretty back yard. Conveniently located close to lakes, parks, shopping, restaurants, and major highways and bridges. MOTIVATED SELLER!!! Garage is being sold As Is.
Location
State NJ
County Camden
Area Haddon Heights Boro (20418)
Zoning RES
Rooms
Other Rooms Living Room, Dining Room, Primary Bedroom, Bedroom 2, Bedroom 3, Kitchen, Family Room, Bedroom 1, Other, Attic
Basement Full
Interior
Interior Features Stall Shower, Dining Area
Hot Water Natural Gas
Heating Gas
Cooling Wall Unit
Flooring Wood, Fully Carpeted
Fireplace N
Heat Source Natural Gas
Laundry Basement
Exterior
Exterior Feature Patio(s), Porch(es)
Garage Spaces 1.0
Waterfront N
Water Access N
Accessibility None
Porch Patio(s), Porch(es)
Total Parking Spaces 1
Garage N
Building
Story 2
Sewer Public Sewer
Water Public
Architectural Style Contemporary
Level or Stories 2
Additional Building Above Grade
New Construction N
Schools
Elementary Schools Glenview Ave
School District Haddon Heights Schools
Others
HOA Fee Include Trash
Senior Community No
Tax ID 18-00141-00015
Ownership Fee Simple
Read Less Info
Want to know what your home might be worth? Contact us for a FREE valuation!

Our team is ready to help you sell your home for the highest possible price ASAP

Bought with Christine L Kooistra • Premier Real Estate Corp.
GET MORE INFORMATION




