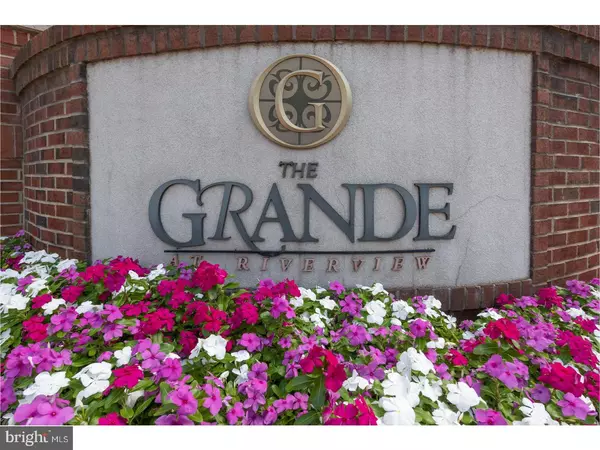For more information regarding the value of a property, please contact us for a free consultation.
Key Details
Sold Price $185,000
Property Type Single Family Home
Sub Type Unit/Flat/Apartment
Listing Status Sold
Purchase Type For Sale
Square Footage 825 sqft
Price per Sqft $224
Subdivision The Grande At Riverview
MLS Listing ID 1002067700
Sold Date 11/02/18
Style Traditional
Bedrooms 1
Full Baths 1
HOA Fees $390/mo
HOA Y/N Y
Abv Grd Liv Area 825
Originating Board TREND
Year Built 2010
Annual Tax Amount $2,457
Tax Year 2018
Lot Size 825 Sqft
Acres 0.02
Property Description
Great New Price! Move in ready, beautifully maintained condo in the heart of desirable Conshohocken. This home is optimally located with close access to many top local and Center City restaurants, night life, the Schuylkill River bike trail, and the Septa Regional Rail transportation line. This unit is conveniently located on the first floor, over-looking the manicured courtyard. Upon entering the front door, you are greeted with an abundant amount of natural light. The open floor plan showcases a spacious kitchen, dining, and living room. The kitchen has many amenities including granite counters, 42 inch cherry cabinets, breakfast bar and upgraded stainless steel appliances. The large master bedroom has a full walk-in upgraded closet. The full bathroom features an upgraded double sink, a deep tub with tile surround. There is neutral paint throughout the full house. This unit additionally offers crown molding throughout and recessed lighting The outstanding community amenities include a state of the art gym conveniently located on floor below, gorgeous in-ground swimming pool just steps away in the courtyard of building 300, BBQ and seating areas in each of the surrounding courtyards. Deeded parking space close to entrance. Come be a part of the suburban gem known as Conshy, where you can enjoy the parades, fireworks, and hometown feel. This is truly low maintenance living at its finest!
Location
State PA
County Montgomery
Area Conshohocken Boro (10605)
Zoning R-SP1
Rooms
Other Rooms Living Room, Primary Bedroom, Kitchen
Interior
Interior Features Sprinkler System, Breakfast Area
Hot Water Natural Gas
Heating Gas, Forced Air
Cooling Central A/C
Flooring Fully Carpeted, Tile/Brick
Equipment Built-In Range, Oven - Self Cleaning, Dishwasher, Refrigerator, Disposal, Energy Efficient Appliances, Built-In Microwave
Fireplace N
Appliance Built-In Range, Oven - Self Cleaning, Dishwasher, Refrigerator, Disposal, Energy Efficient Appliances, Built-In Microwave
Heat Source Natural Gas
Laundry Main Floor
Exterior
Utilities Available Cable TV
Amenities Available Swimming Pool
Waterfront N
Water Access N
Accessibility None
Garage N
Building
Sewer Public Sewer
Water Public
Architectural Style Traditional
Additional Building Above Grade
Structure Type 9'+ Ceilings
New Construction N
Schools
Elementary Schools Colonial
Middle Schools Colonial
High Schools Plymouth Whitemarsh
School District Colonial
Others
HOA Fee Include Pool(s),Common Area Maintenance,Ext Bldg Maint,Lawn Maintenance,Snow Removal,Trash,Water,Sewer,Insurance,Health Club,Management
Senior Community No
Tax ID 05-00-02680-172
Ownership Condominium
Acceptable Financing Conventional, VA, FHA 203(b)
Listing Terms Conventional, VA, FHA 203(b)
Financing Conventional,VA,FHA 203(b)
Read Less Info
Want to know what your home might be worth? Contact us for a FREE valuation!

Our team is ready to help you sell your home for the highest possible price ASAP

Bought with Adrienne L Stagliano • RE/MAX Action Realty-Horsham
GET MORE INFORMATION




