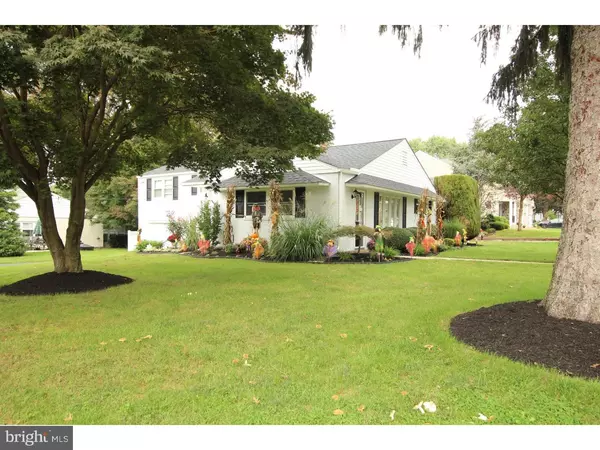For more information regarding the value of a property, please contact us for a free consultation.
Key Details
Sold Price $374,999
Property Type Single Family Home
Sub Type Detached
Listing Status Sold
Purchase Type For Sale
Subdivision Pilgrim Gdns
MLS Listing ID 1009913938
Sold Date 11/08/18
Style Colonial,Traditional,Split Level
Bedrooms 3
Full Baths 2
HOA Y/N N
Originating Board TREND
Year Built 1952
Annual Tax Amount $5,568
Tax Year 2018
Lot Size 8,799 Sqft
Acres 0.2
Lot Dimensions 110X120
Property Description
OPEN HOUSE THIS SUN 1-4! 401 Hill Road can host Thanksgiving this year or trick-or-treaters if you want to move-in quickly! A prime, corner lot, location with giant mature trees and professionally landscaped beds offers three great spaces; wonderful front yard, spacious side yard and a tiered backyard with a screened porch and a private patio. The exterior is freshly painted, roof - new tar paper, ice shield and shingles, new gutters & shutters and replacement windows were installed a few years ago - good to go! The moment you enter you are greeted by travertine tile, crown molding, upgraded baseboard millwork, fresh paint on top of pristine walls without a single nail hole - like new construction! The Kitchen was overhauled with travertine, granite tops, classic subway tile, on-site hand stained cabinetry with under-mount lighting, granite breakfast bar, new stainless appliances and deep sink. A new fireplace surround and mantle, waiting for your 55' TV, highlight a wood-burner behind a fantastic, decorative screen. This is the focal point of the living room featuring new bamboo floors and millwork to match with a slider to the porch offering a new ceiling fan for the warm days of summer. The open concept caries into a dining area with massive casement windows offering wide angle views. Upstairs has a three, generous size bedrooms with fresh paint, new doors, ceiling fans, and shelving in the closets. Downstairs offers new carpeting and paint, storage galore and a new full bath?that makes two! All of these highlights are enhanced by new upgraded lighting throughout the home. A new central air conditioning system ( condenser & air handler) for the main and upper floor is the last item on the punch-list! The driveway was seal coated 10 days ago! The location speaks for itself if you work in CC, the main line or want to jump on 476 to head to the shore or pick up the train in Wynnewood. Walking distance to Frankie's Cafe, Starbucks, CVS, 'WF' Manoa Tavern (opening this fall) and the Manoa shopping center.
Location
State PA
County Delaware
Area Haverford Twp (10422)
Zoning RES
Rooms
Other Rooms Living Room, Dining Room, Primary Bedroom, Bedroom 2, Kitchen, Bedroom 1, Attic
Basement Partial, Fully Finished
Interior
Interior Features Ceiling Fan(s), Breakfast Area
Hot Water Natural Gas
Heating Gas, Baseboard
Cooling Central A/C
Flooring Wood, Fully Carpeted, Tile/Brick, Stone
Fireplaces Number 1
Fireplaces Type Stone
Equipment Built-In Range, Dishwasher, Built-In Microwave
Fireplace Y
Window Features Replacement
Appliance Built-In Range, Dishwasher, Built-In Microwave
Heat Source Natural Gas
Laundry Lower Floor
Exterior
Exterior Feature Patio(s), Porch(es)
Garage Spaces 3.0
Fence Other
Utilities Available Cable TV
Waterfront N
Water Access N
Roof Type Pitched,Shingle
Accessibility None
Porch Patio(s), Porch(es)
Total Parking Spaces 3
Garage N
Building
Lot Description Corner
Story Other
Sewer Public Sewer
Water Public
Architectural Style Colonial, Traditional, Split Level
Level or Stories Other
Additional Building Above Grade
New Construction N
Schools
Elementary Schools Manoa
Middle Schools Haverford
High Schools Haverford Senior
School District Haverford Township
Others
Senior Community No
Tax ID 22-09-01605-00
Ownership Fee Simple
Acceptable Financing Conventional, VA, FHA 203(b)
Listing Terms Conventional, VA, FHA 203(b)
Financing Conventional,VA,FHA 203(b)
Read Less Info
Want to know what your home might be worth? Contact us for a FREE valuation!

Our team is ready to help you sell your home for the highest possible price ASAP

Bought with Joseph U Milani • Long & Foster Real Estate, Inc.
GET MORE INFORMATION




