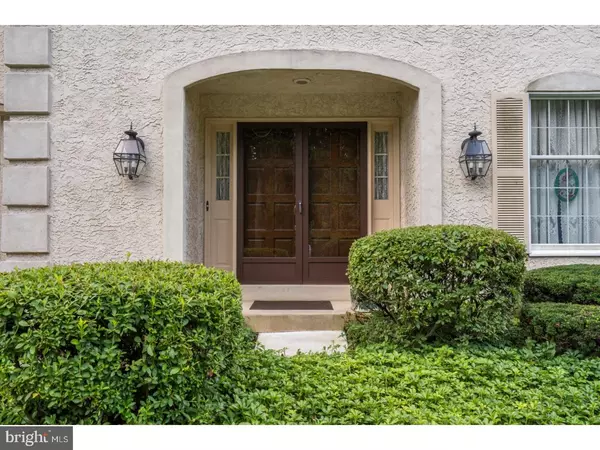For more information regarding the value of a property, please contact us for a free consultation.
Key Details
Sold Price $650,000
Property Type Single Family Home
Sub Type Detached
Listing Status Sold
Purchase Type For Sale
Square Footage 3,269 sqft
Price per Sqft $198
Subdivision None Available
MLS Listing ID 1002164320
Sold Date 11/14/18
Style French
Bedrooms 4
Full Baths 2
Half Baths 2
HOA Y/N N
Abv Grd Liv Area 3,269
Originating Board TREND
Year Built 1983
Annual Tax Amount $9,513
Tax Year 2018
Lot Size 0.481 Acres
Acres 0.48
Lot Dimensions 0X0
Property Description
What a CHARMING home! As you enter the community you'll immediately be struck by the obvious pride of ownership you see at each turn. This lovely home is situated on nearly a half-acre, beautifully landscaped lot, and is waiting to welcome you. This center-hall French Provincial has a spacious formal Living Room and Dining Room. With hardwood and tile floors, crown molding, vibrant designer paint colors, a wonderful floor plan for relaxed living or elegant entertaining, this home has it all! The eat-in kitchen has new pendant lighting and beautiful views of the backyard patio and pool! The kitchen is totally open to the great room/familyroom with its raised hearth stone fireplace, built-in bookcases and cabinetry. But wait . . . the BEST room is the 4-Season Sunroom with French doors, lovely tiled floors and a separate HVAC system for year-round enjoyment, efficiency and comfort! The second floor has 4 amply-sized bedrooms, including a large Master Suite with His & Hers walk-in closets, a lovely master bath with stall shower and soaking tub, AND an additional room that is designed to be a dressing room or office. The full basement has 2 large finished rooms, an additional half bath and a huge workshop with a walk-out stairway to the 3-car garage. With doors opening off the Sunroom, Kitchen as well as the Laundry Room/Mudroom, the backyard patio and pool invite you to enjoy outdoor living at its BEST! This property has a newer roof and HVAC system and the sellers are providing a one-year HMS Home warranty with an acceptable offer. Perfectly located in Marple Township, you'll find that 103 Diane Drive is close to great shopping, restaurants and major routes, but also tucked back on a quiet street away from all the hustle and bustle. You'll want to take advantage of the opportunity to tour this lovely home. It may be JUST the one you've been searching for!
Location
State PA
County Delaware
Area Marple Twp (10425)
Zoning R-10
Direction North
Rooms
Other Rooms Living Room, Dining Room, Primary Bedroom, Bedroom 2, Bedroom 3, Kitchen, Family Room, Bedroom 1, Laundry, Other, Attic
Basement Full, Outside Entrance, Fully Finished
Interior
Interior Features Primary Bath(s), Kitchen - Island, Skylight(s), Ceiling Fan(s), Attic/House Fan, Stall Shower, Kitchen - Eat-In
Hot Water Natural Gas
Heating Gas, Forced Air
Cooling Central A/C
Flooring Wood, Fully Carpeted, Tile/Brick
Fireplaces Number 1
Fireplaces Type Brick, Stone
Equipment Oven - Self Cleaning, Dishwasher, Disposal, Built-In Microwave
Fireplace Y
Window Features Bay/Bow
Appliance Oven - Self Cleaning, Dishwasher, Disposal, Built-In Microwave
Heat Source Natural Gas
Laundry Main Floor
Exterior
Exterior Feature Patio(s)
Parking Features Garage Door Opener
Garage Spaces 5.0
Pool In Ground
Utilities Available Cable TV
Water Access N
Roof Type Pitched,Shingle
Accessibility None
Porch Patio(s)
Attached Garage 3
Total Parking Spaces 5
Garage Y
Building
Lot Description Irregular, Sloping, Trees/Wooded, Front Yard, Rear Yard
Story 2
Foundation Brick/Mortar
Sewer Public Sewer
Water Public
Architectural Style French
Level or Stories 2
Additional Building Above Grade
Structure Type Cathedral Ceilings
New Construction N
Schools
Middle Schools Paxon Hollow
High Schools Marple Newtown
School District Marple Newtown
Others
Senior Community No
Tax ID 25-00-01161-02
Ownership Fee Simple
Security Features Security System
Acceptable Financing Conventional, VA, FHA 203(b)
Listing Terms Conventional, VA, FHA 203(b)
Financing Conventional,VA,FHA 203(b)
Read Less Info
Want to know what your home might be worth? Contact us for a FREE valuation!

Our team is ready to help you sell your home for the highest possible price ASAP

Bought with Michael P Ciunci • KW Greater West Chester



