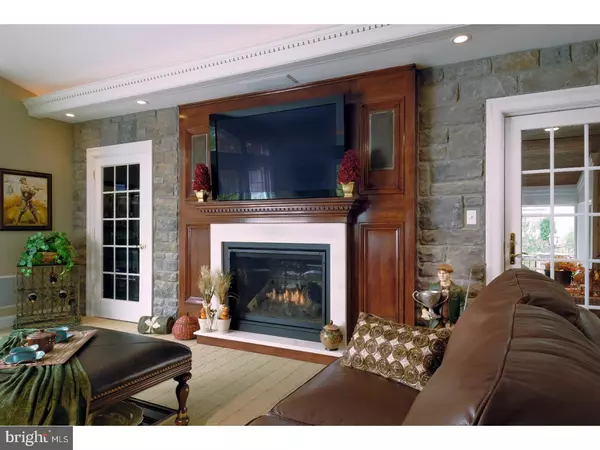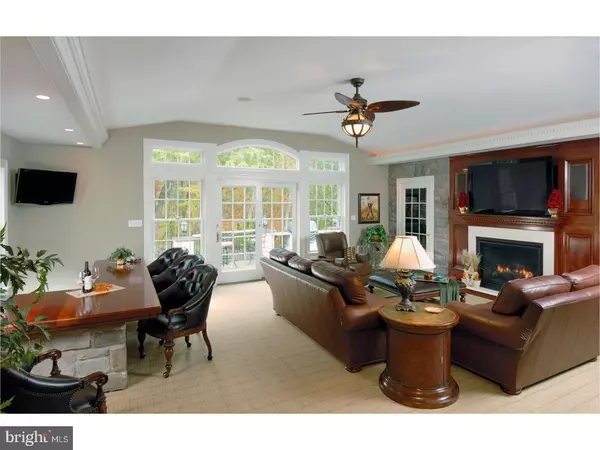For more information regarding the value of a property, please contact us for a free consultation.
Key Details
Sold Price $670,000
Property Type Single Family Home
Sub Type Detached
Listing Status Sold
Purchase Type For Sale
Square Footage 4,508 sqft
Price per Sqft $148
Subdivision Forest Edge
MLS Listing ID 1001881656
Sold Date 11/29/18
Style Colonial
Bedrooms 4
Full Baths 3
Half Baths 1
HOA Y/N N
Abv Grd Liv Area 4,508
Originating Board TREND
Year Built 2003
Annual Tax Amount $16,911
Tax Year 2017
Lot Size 3.880 Acres
Acres 3.88
Lot Dimensions 238X377
Property Description
Simply gorgeous! Welcome to this 4 bedroom, 3 1/2 bath Coventry model situated on 3.88 acres in the desirable Forest Edge neighborhood of Mansfield Township. Enter into the magnificent foyer with the formal living room to the left and dining room to the right (all hardwood flooring). Continue to the 2 story family room with skylights, hardwood flooring and a gas fireplace. The family room flows to the gourmet kitchen complete with ceramic tile flooring, granite countertops, double pantries, wall oven and warming oven and stainless steel appliances. The large second family/gathering room addition includes a custom bar, gas fireplace, entertainment system and French doors leading to the patio. The main floor also includes an office, powder and large laundry area. The second floor consists of 4 bedrooms and 3 bathrooms including the large master suite with tray ceiling, walk-in closets, sitting room area, double sinks, soaking tub and shower stall. WAIT - there is more! The back of the property boasts a screened-in cedar porch with electricity and stone floor together with a raised elevation stone patio with an Echelon Diamond Series built-in gas grill, and custom lights overlooking the private and serene backyard. Other amenities include: new and upgraded water softener system, full property irrigation system, electric fence, landscape lighting, new carpet, freshly painted, full property landscaping, window tinting, newer air conditioning units (2016), custom interior mill/trim work throughout and a full unfinished basement. The basement has bilco doors, sump pump and plenty of storage. A section of the basement has been dug out to accommodate a higher ceiling for activities such as working out and swing training. Over $300K in additions and upgrades. This property has been updated and well maintained. Don't miss this opportunity to live in a fabulous home in a great neighborhood.
Location
State NJ
County Burlington
Area Mansfield Twp (20318)
Zoning R-1
Rooms
Other Rooms Living Room, Dining Room, Primary Bedroom, Bedroom 2, Bedroom 3, Kitchen, Family Room, Bedroom 1, Other
Basement Full, Unfinished
Interior
Interior Features Primary Bath(s), Kitchen - Island, Butlers Pantry, Skylight(s), Ceiling Fan(s), Sprinkler System, Water Treat System, Wet/Dry Bar, Stall Shower, Kitchen - Eat-In
Hot Water Natural Gas
Heating Gas, Forced Air
Cooling Central A/C
Flooring Wood, Fully Carpeted, Tile/Brick
Fireplaces Number 2
Fireplace Y
Window Features Bay/Bow
Heat Source Natural Gas
Laundry Main Floor
Exterior
Exterior Feature Patio(s), Porch(es)
Garage Spaces 6.0
Utilities Available Cable TV
Waterfront N
Water Access N
Roof Type Pitched,Shingle
Accessibility None
Porch Patio(s), Porch(es)
Total Parking Spaces 6
Garage N
Building
Lot Description Front Yard, Rear Yard, SideYard(s)
Story 2
Foundation Brick/Mortar
Sewer On Site Septic
Water Well
Architectural Style Colonial
Level or Stories 2
Additional Building Above Grade
Structure Type Cathedral Ceilings
New Construction N
Schools
School District Mansfield Township Public Schools
Others
Senior Community No
Tax ID 18-00008 01-00017
Ownership Fee Simple
Security Features Security System
Acceptable Financing Conventional, VA, FHA 203(b)
Listing Terms Conventional, VA, FHA 203(b)
Financing Conventional,VA,FHA 203(b)
Read Less Info
Want to know what your home might be worth? Contact us for a FREE valuation!

Our team is ready to help you sell your home for the highest possible price ASAP

Bought with Susan M Azar • Long & Foster Real Estate, Inc.
GET MORE INFORMATION




