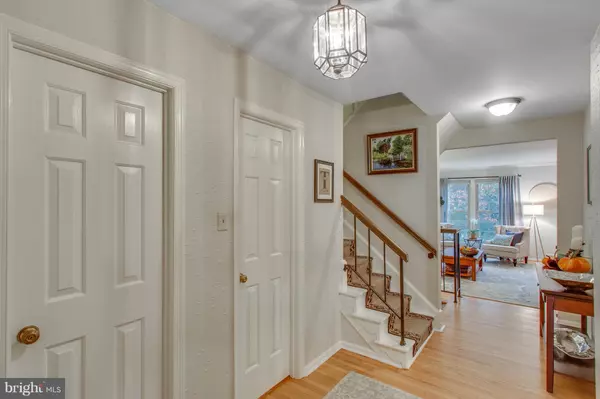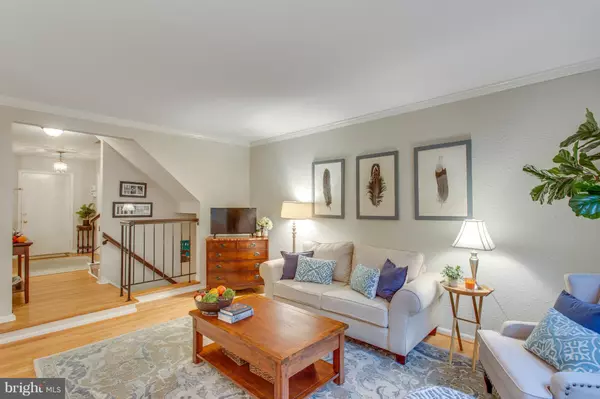For more information regarding the value of a property, please contact us for a free consultation.
Key Details
Sold Price $460,000
Property Type Townhouse
Sub Type Interior Row/Townhouse
Listing Status Sold
Purchase Type For Sale
Square Footage 2,110 sqft
Price per Sqft $218
Subdivision Woodlynne Community
MLS Listing ID VAFX101820
Sold Date 12/17/18
Style Colonial
Bedrooms 3
Full Baths 2
Half Baths 2
HOA Fees $129/mo
HOA Y/N Y
Abv Grd Liv Area 1,540
Originating Board MRIS
Year Built 1979
Annual Tax Amount $4,785
Tax Year 2018
Lot Size 1,746 Sqft
Acres 0.04
Property Description
All the boxes checked! Brick Townhome with spacious rooms, walkout basement and backing to common area. Excellent finishes including just updated master bath with dual sinks and farmhouse modern Eat-in kitchen with newer appliances, granite & travertine backsplash. There is a breakfast bar and table space! Hardwood floors on main and upper levels, replaced windows and newer systems come too! Plus... Top-ranked schools, minutes to VRE, very close to shopping. Low HOA! The outdoor pool, tennis courts, playgrounds and shopping are just blocks away. Great parking to include two assigned spaces right in front of the home plus nearby visitor spaces as well as close street parking. You won't be disappointed!
Location
State VA
County Fairfax
Zoning 181
Rooms
Other Rooms Living Room, Dining Room, Primary Bedroom, Bedroom 2, Bedroom 3, Kitchen, Game Room, Foyer, Storage Room
Basement Rear Entrance, Full, Fully Finished, Walkout Level
Interior
Interior Features Attic, Dining Area, Kitchen - Table Space, Primary Bath(s), Upgraded Countertops, Crown Moldings, Window Treatments, Wood Floors, Floor Plan - Traditional
Hot Water Electric
Heating Forced Air, Heat Pump(s), Programmable Thermostat
Cooling Central A/C, Heat Pump(s), Programmable Thermostat
Fireplaces Number 1
Fireplaces Type Mantel(s)
Equipment Dishwasher, Disposal, Dryer, Microwave, Oven/Range - Electric, Refrigerator, Washer, Water Heater, Exhaust Fan, Icemaker
Fireplace Y
Window Features Double Pane
Appliance Dishwasher, Disposal, Dryer, Microwave, Oven/Range - Electric, Refrigerator, Washer, Water Heater, Exhaust Fan, Icemaker
Heat Source Electric
Exterior
Exterior Feature Patio(s)
Parking On Site 2
Utilities Available Under Ground
Amenities Available Common Grounds, Pool - Outdoor, Tennis Courts, Tot Lots/Playground
Waterfront N
Water Access N
Roof Type Asphalt
Street Surface Black Top
Accessibility None
Porch Patio(s)
Garage N
Building
Lot Description Backs - Open Common Area
Story 3+
Sewer Public Sewer
Water Public
Architectural Style Colonial
Level or Stories 3+
Additional Building Above Grade, Below Grade
Structure Type Dry Wall
New Construction N
Schools
Elementary Schools Bonnie Brae
School District Fairfax County Public Schools
Others
HOA Fee Include Pool(s),Snow Removal,Trash
Senior Community No
Tax ID 77-2-5- -103
Ownership Fee Simple
SqFt Source Estimated
Special Listing Condition Standard
Read Less Info
Want to know what your home might be worth? Contact us for a FREE valuation!

Our team is ready to help you sell your home for the highest possible price ASAP

Bought with Susan M McClanahan • Samson Properties
GET MORE INFORMATION




