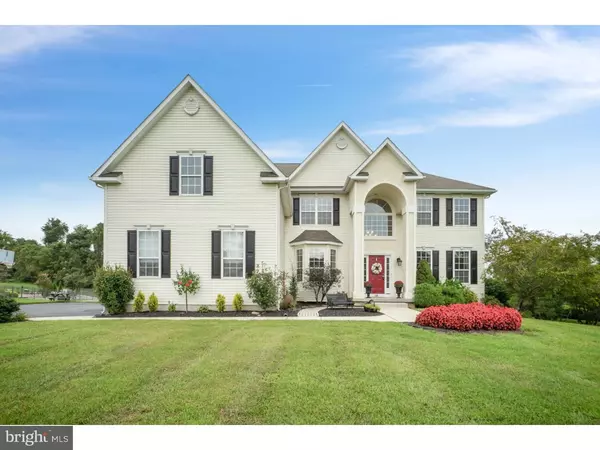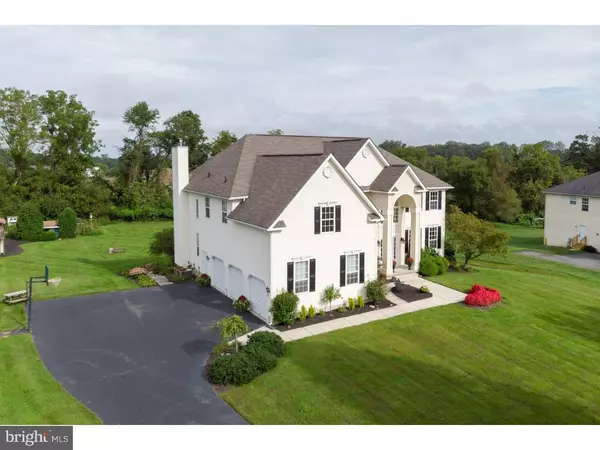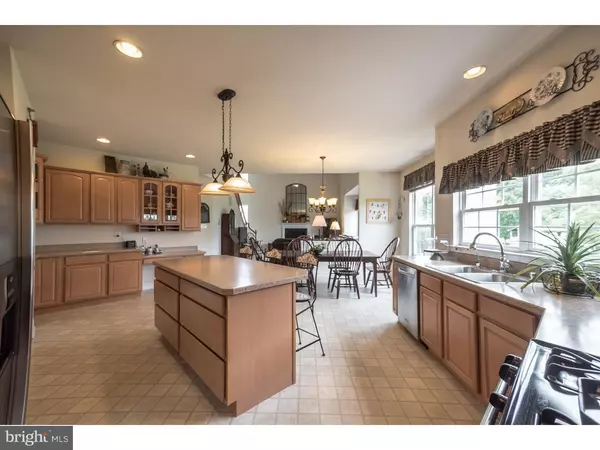For more information regarding the value of a property, please contact us for a free consultation.
Key Details
Sold Price $485,000
Property Type Single Family Home
Sub Type Detached
Listing Status Sold
Purchase Type For Sale
Square Footage 5,742 sqft
Price per Sqft $84
Subdivision Countryview
MLS Listing ID 1007051544
Sold Date 01/11/19
Style Colonial
Bedrooms 4
Full Baths 2
Half Baths 1
HOA Y/N N
Abv Grd Liv Area 4,030
Originating Board TREND
Year Built 2003
Annual Tax Amount $14,200
Tax Year 2018
Lot Size 1.020 Acres
Acres 1.02
Lot Dimensions 0X0
Property Description
Welcome home to the property of your DREAMS in the highly desired Mullica Hill. Resting upon over 1.02 professionally landscaped acres, backing up into a gorgeous tree line of preserved land, the beauty of this property will strike you upon arrival. With a spacious 3-Car Attached Garage, perfectly manicured landscaping, and a beautiful stone walkway, pride of ownership greets you at the door. Step into the stunning 2-Story Foyer with a gorgeous wrap around wooden staircase, Gleaming Hardwood Floors, and shining natural light from the huge windows. The living room boasts incredible 2-story ceilings and impeccably crafted Fireplace, creating the perfect setting to spend time with loved ones or entertain guests. Carry into the Gourmet Eat-In Kitchen with Stainless Steel Appliances, Gas Stove, SHINING Granite Countertops, and a BEAUTIFUL Center Island with barstool seating. The Eat-In section of the kitchen rests besides enormous windows that offer the perfect view of your stunning backyard to enjoy through every season. Toward the front of the home, you will find a gorgeous, elegant sitting room, a study with large Bay Window, as well as an enormous dining room with lustrous hardwood floors carried in from the foyer. As you wind up the staircase, your Master Suite awaits with Tray Ceilings and a MASSIVE Walk-In Closet that will give you an excuse to go shopping. Your SPA, or Master Bath, will make you feel like you're in your own private getaway with stunning tile, Jacuzzi tub, large Dual Corner Vanity, Stand-in shower, and shining natural light. Three additional spacious bedrooms leave you with endless space and potential. Don't forget about the ENORMOUS Finished Walk-Out Basement. The Built-In Bar area will be the perfect spot to entertain guests, with space for game tables, sectional seating, storage, and everything in between. The current owners have a workspace with built-in shelves in the side room, but you can use this for all sorts of storage and workspace opportunities. As you walk out straight into the backyard of your dreams, you will be able to appreciate your gorgeous home and stunning landscape straight from the enormous, stunning wooden deck and patio that will make you the host of every Summer BBQ. This magnificent property is ready to be yours ? Don't let it go!
Location
State NJ
County Gloucester
Area Harrison Twp (20808)
Zoning R1
Rooms
Other Rooms Living Room, Dining Room, Primary Bedroom, Bedroom 2, Bedroom 3, Kitchen, Family Room, Bedroom 1, Other
Basement Full, Fully Finished
Interior
Interior Features Primary Bath(s), Kitchen - Island, Butlers Pantry, Ceiling Fan(s), Kitchen - Eat-In
Hot Water Natural Gas
Heating Gas, Forced Air
Cooling Central A/C
Flooring Wood, Fully Carpeted, Tile/Brick
Fireplaces Number 1
Fireplaces Type Marble
Equipment Built-In Range, Built-In Microwave
Fireplace Y
Appliance Built-In Range, Built-In Microwave
Heat Source Natural Gas
Laundry Main Floor
Exterior
Exterior Feature Deck(s), Patio(s)
Parking Features Built In
Garage Spaces 3.0
Utilities Available Cable TV
Water Access N
Roof Type Pitched
Accessibility None
Porch Deck(s), Patio(s)
Attached Garage 3
Total Parking Spaces 3
Garage Y
Building
Lot Description Front Yard, Rear Yard
Story 2
Sewer On Site Septic
Water Well
Architectural Style Colonial
Level or Stories 2
Additional Building Above Grade, Below Grade
Structure Type 9'+ Ceilings,High
New Construction N
Schools
Middle Schools Clearview Regional
High Schools Clearview Regional
School District Clearview Regional Schools
Others
Senior Community No
Tax ID 08-00054-00010 04
Ownership Fee Simple
SqFt Source Assessor
Acceptable Financing Conventional, VA, FHA 203(b), USDA
Listing Terms Conventional, VA, FHA 203(b), USDA
Financing Conventional,VA,FHA 203(b),USDA
Special Listing Condition Standard
Read Less Info
Want to know what your home might be worth? Contact us for a FREE valuation!

Our team is ready to help you sell your home for the highest possible price ASAP

Bought with Michele Kovalchek • BHHS Fox & Roach - Haddonfield



