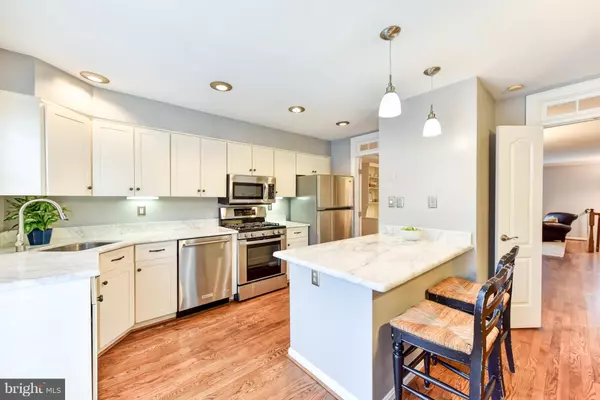For more information regarding the value of a property, please contact us for a free consultation.
Key Details
Sold Price $664,900
Property Type Townhouse
Sub Type Interior Row/Townhouse
Listing Status Sold
Purchase Type For Sale
Square Footage 2,256 sqft
Price per Sqft $294
Subdivision Quaker Hill
MLS Listing ID VAAX192580
Sold Date 02/08/19
Style Traditional
Bedrooms 3
Full Baths 3
Half Baths 1
HOA Fees $102/mo
HOA Y/N Y
Abv Grd Liv Area 2,256
Originating Board BRIGHT
Year Built 1990
Annual Tax Amount $6,683
Tax Year 2018
Lot Size 1,748 Sqft
Acres 0.04
Property Description
This beautifully updated Quaker Hill residence lives like a single family home and is conveniently located within steps of shopping, dining, and transit. With garage parking and an additional spot in back, this home has everything discerning buyers expect, and more! The main level features a fabulous renovated kitchen (2015) with white cabinets, stainless steel appliances (dishwasher - 2017, range-2018) , granite counters and a separate eating area. The balcony with recent Trex decking (2015) overlooks the patio below. The living room and dining room feature hardwood floors and crown molding. This level also includes a powder room. On the upper level, the sophisticated master bedroom suite features vaulted ceilings, a walk-in closet, and spacious renovated bathroom (2016) with separate glass enclosed shower, soaking tub and double vanity. Two additional bedrooms and a full bathroom complete the upper level. Enjoy winter nights by the wood-burning fireplace in the cozy lower level rec room. With a full bathroom and access to the patio, this area is equally suited for hosting guests, relaxing, or playing. The laundry area and storage room are also located on this level. The low monthly fee includes access to the Quaker Hill pool, and clubhouse. The community also features a lovely pond with walking path and a tot lot. The tucked away location means no cut-through traffic.AC Unit-2005, Roof-2005, Water heater-2009. Your new home awaits!
Location
State VA
County Alexandria City
Zoning RT
Rooms
Other Rooms Living Room, Dining Room, Primary Bedroom, Bedroom 2, Bedroom 3, Kitchen, Family Room, Bathroom 2, Primary Bathroom, Half Bath
Basement Fully Finished, Rear Entrance, Interior Access
Interior
Interior Features Crown Moldings, Kitchen - Eat-In, Kitchen - Gourmet, Wood Floors, Walk-in Closet(s), Window Treatments
Hot Water Natural Gas
Heating Forced Air
Cooling Central A/C
Equipment Dishwasher, Disposal, Dryer, Exhaust Fan, Microwave, Oven/Range - Gas, Refrigerator, Washer, Water Heater, Built-In Microwave, Icemaker
Fireplace Y
Appliance Dishwasher, Disposal, Dryer, Exhaust Fan, Microwave, Oven/Range - Gas, Refrigerator, Washer, Water Heater, Built-In Microwave, Icemaker
Heat Source Natural Gas
Exterior
Parking Features Garage - Front Entry
Garage Spaces 2.0
Amenities Available Pool - Outdoor, Tot Lots/Playground, Club House
Water Access N
Accessibility None
Attached Garage 1
Total Parking Spaces 2
Garage Y
Building
Story 3+
Sewer No Septic System
Water Public
Architectural Style Traditional
Level or Stories 3+
Additional Building Above Grade, Below Grade
New Construction N
Schools
Elementary Schools Douglas Macarthur
Middle Schools George Washington
High Schools Alexandria City
School District Alexandria City Public Schools
Others
HOA Fee Include Management,Pool(s)
Senior Community No
Tax ID 061.02-03-11
Ownership Fee Simple
SqFt Source Assessor
Special Listing Condition Standard
Read Less Info
Want to know what your home might be worth? Contact us for a FREE valuation!

Our team is ready to help you sell your home for the highest possible price ASAP

Bought with Jennifer L Molden • Long & Foster Real Estate, Inc.



