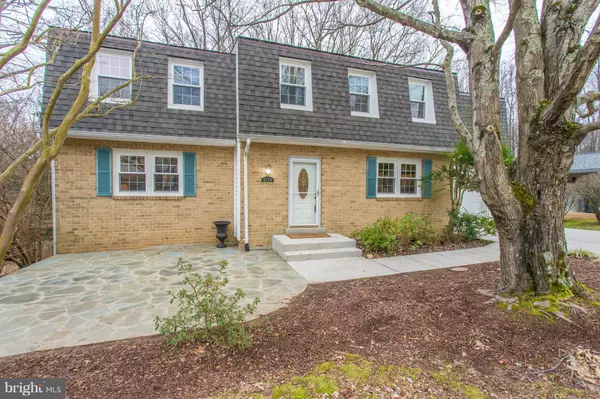For more information regarding the value of a property, please contact us for a free consultation.
Key Details
Sold Price $700,000
Property Type Single Family Home
Sub Type Detached
Listing Status Sold
Purchase Type For Sale
Square Footage 3,409 sqft
Price per Sqft $205
Subdivision Kings Park West
MLS Listing ID VAFX744558
Sold Date 02/27/19
Style Colonial
Bedrooms 5
Full Baths 3
Half Baths 1
HOA Fees $3/ann
HOA Y/N Y
Abv Grd Liv Area 2,509
Originating Board BRIGHT
Year Built 1980
Annual Tax Amount $7,356
Tax Year 2019
Lot Size 8,825 Sqft
Acres 0.2
Property Description
Looking for exceptional? We've got it: Lovely, 5 BR, 3.5 BA, updated and remodeled, center-hall colonial on a cul-de-sac in one of Fairfax County's finest neighborhoods. The master bathroom has been thoughtfully renovated to include a walk-in shower, separate potty room, dual vanities, tons of storage, and lots of style. No more lugging laundry baskets up and down stairs because the washer and dryer are on the upper level. The warm and inviting kitchen includes stainless steel appliances and 42" cabinets. Outdoor special features include stone patio and large deck backing to trees. Brand new roof! Open Sunday!
Location
State VA
County Fairfax
Zoning 130
Rooms
Other Rooms Living Room, Dining Room, Primary Bedroom, Bedroom 2, Bedroom 3, Bedroom 4, Bedroom 5, Kitchen, Family Room, Foyer, Laundry, Storage Room, Utility Room, Bathroom 2, Bathroom 3, Primary Bathroom, Half Bath
Basement Full, Connecting Stairway, Daylight, Full, Fully Finished, Heated, Rear Entrance, Walkout Level, Windows
Interior
Interior Features Attic, Breakfast Area, Carpet, Ceiling Fan(s), Chair Railings, Family Room Off Kitchen, Floor Plan - Traditional, Kitchen - Eat-In, Pantry, Recessed Lighting, Walk-in Closet(s), Window Treatments, Wood Floors, Stall Shower, Dining Area, Formal/Separate Dining Room, Primary Bath(s)
Hot Water Electric
Heating Heat Pump(s)
Cooling Central A/C
Flooring Hardwood, Carpet, Ceramic Tile
Fireplaces Number 1
Fireplaces Type Brick, Mantel(s)
Equipment Dishwasher, Disposal, Oven/Range - Electric, Refrigerator, Range Hood, Stainless Steel Appliances, Water Heater, Exhaust Fan, Icemaker, Stove
Fireplace Y
Window Features Insulated,Screens
Appliance Dishwasher, Disposal, Oven/Range - Electric, Refrigerator, Range Hood, Stainless Steel Appliances, Water Heater, Exhaust Fan, Icemaker, Stove
Heat Source Electric
Laundry Upper Floor
Exterior
Exterior Feature Patio(s), Deck(s)
Parking Features Garage - Front Entry, Garage Door Opener
Garage Spaces 1.0
Fence Wood, Split Rail, Rear
Utilities Available Under Ground, Cable TV Available, DSL Available
Amenities Available Baseball Field, Basketball Courts, Boat Ramp, Jog/Walk Path, Lake, Picnic Area, Pool Mem Avail, Soccer Field, Tennis Courts, Tot Lots/Playground
Water Access N
Roof Type Architectural Shingle
Street Surface Black Top
Accessibility None
Porch Patio(s), Deck(s)
Road Frontage Public
Attached Garage 1
Total Parking Spaces 1
Garage Y
Building
Lot Description Backs to Trees, Cul-de-sac, Pipe Stem
Story 3+
Sewer Public Sewer
Water Public
Architectural Style Colonial
Level or Stories 3+
Additional Building Above Grade, Below Grade
Structure Type Dry Wall
New Construction N
Schools
Elementary Schools Laurel Ridge
Middle Schools Robinson Secondary School
High Schools Robinson Secondary School
School District Fairfax County Public Schools
Others
HOA Fee Include Management,Insurance
Senior Community No
Tax ID 0682 05 1575
Ownership Fee Simple
SqFt Source Assessor
Special Listing Condition Standard
Read Less Info
Want to know what your home might be worth? Contact us for a FREE valuation!

Our team is ready to help you sell your home for the highest possible price ASAP

Bought with Stephen A Dougherty • RE/MAX 100



