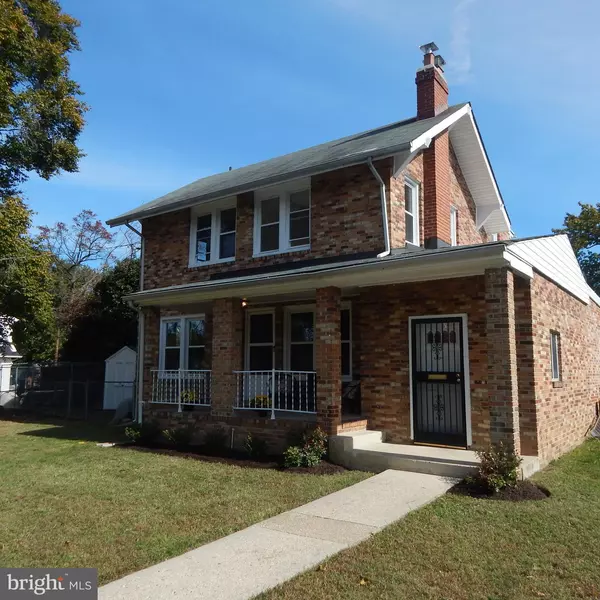For more information regarding the value of a property, please contact us for a free consultation.
Key Details
Sold Price $575,000
Property Type Single Family Home
Sub Type Detached
Listing Status Sold
Purchase Type For Sale
Square Footage 2,112 sqft
Price per Sqft $272
Subdivision Hill Crest
MLS Listing ID 1009998962
Sold Date 03/01/19
Style Colonial
Bedrooms 4
Full Baths 3
HOA Y/N N
Abv Grd Liv Area 1,488
Originating Board MRIS
Year Built 1930
Annual Tax Amount $1,936
Tax Year 2017
Lot Size 5,025 Sqft
Acres 0.12
Property Description
Enjoy suburbia DC in Hillcrest. Enjoy Front porch living with large front and side yard. Live in the suburbs of DC with walking trails, and strong community connections. Unique spaces complement the traditional is a prescription for elegance and comfort. Upgraded HVAC & boiler, Electric heavy up, new lower roof, new chimney liner, appliances, 28new windows & new granite counter. I love the unusual family room that predates the current owner. The room flows into the living room and the kitchen featuring a separate entrance, with unique accent stone wall, brick wall and beams in the ceiling, truly a special room. The room extends the full length of the home and is perfect for your special needs; perfect for office and or transforming it into a banquet room for special event; you can seat thirty (30) people at the table or more!!! The location is awesome because you are just a few minutes down the hill to 295/395 & 695 an easy commute to downtown and capitol hill. The proximity to two performing arts theaters, five grocery stores, two libraries and the future Busboys & Poets in Anacostia. Hillcrest is a community with strong ties to the local DC Government. A community of very active neighbors who treasure their homes and have an active neighborhood citizens association. Upstairs is a master bedroom with master bath & walk in closet, two unusually large bedrooms with a full bath in the hall. The first floor features hardwood floors, formal dining room living room with stone fireplace, large kitchen with island and sitting area. The basement is usable space for storage, laundry, furnace and walk out to back parking on the alley. You will love the quite block and the history of the community.
Location
State DC
County Washington
Zoning R-1-B
Rooms
Other Rooms Great Room
Basement Rear Entrance, Daylight, Partial, Heated, Fully Finished, Walkout Stairs
Interior
Interior Features Attic, Family Room Off Kitchen, Kitchen - Island, Upgraded Countertops, Primary Bath(s), Wood Floors, Cedar Closet(s), Ceiling Fan(s), Combination Kitchen/Living, Exposed Beams, Formal/Separate Dining Room, Recessed Lighting, Walk-in Closet(s)
Hot Water Natural Gas
Heating Radiator, Wood Burn Stove, Baseboard - Hot Water
Cooling Ceiling Fan(s), Central A/C, Heat Pump(s)
Flooring Hardwood, Ceramic Tile
Fireplaces Number 1
Equipment Washer/Dryer Hookups Only, Dishwasher, Disposal, Dryer, Washer, Stove, Range Hood, Refrigerator, Icemaker
Fireplace Y
Window Features ENERGY STAR Qualified,Insulated
Appliance Washer/Dryer Hookups Only, Dishwasher, Disposal, Dryer, Washer, Stove, Range Hood, Refrigerator, Icemaker
Heat Source Natural Gas
Laundry Lower Floor
Exterior
Exterior Feature Brick
Fence Partially
Waterfront N
Water Access N
View Trees/Woods, Street
Roof Type Shingle
Accessibility Entry Slope <1'
Porch Brick
Garage N
Building
Story 3+
Sewer Public Sewer
Water Public
Architectural Style Colonial
Level or Stories 3+
Additional Building Above Grade, Below Grade
Structure Type Beamed Ceilings,Vaulted Ceilings,Masonry
New Construction N
Schools
Elementary Schools Beers
Middle Schools Sousa
High Schools Anacostia Senior
School District District Of Columbia Public Schools
Others
Senior Community No
Tax ID 5656//0834
Ownership Fee Simple
SqFt Source Estimated
Security Features Smoke Detector
Acceptable Financing Conventional, Cash
Horse Property N
Listing Terms Conventional, Cash
Financing Conventional,Cash
Special Listing Condition Standard
Read Less Info
Want to know what your home might be worth? Contact us for a FREE valuation!

Our team is ready to help you sell your home for the highest possible price ASAP

Bought with Dyema LaMar • Keller Williams Capital Properties
GET MORE INFORMATION




