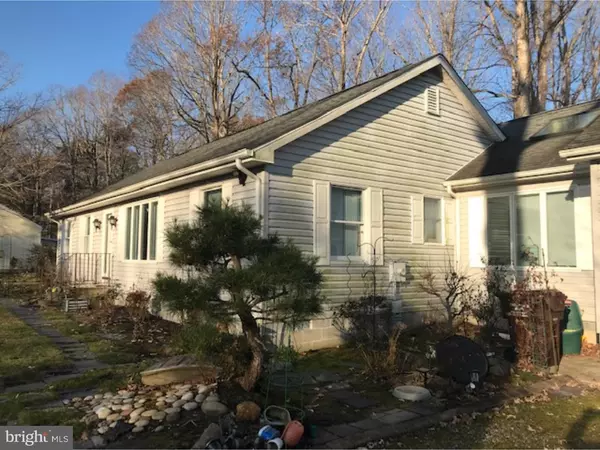For more information regarding the value of a property, please contact us for a free consultation.
Key Details
Sold Price $228,000
Property Type Single Family Home
Sub Type Detached
Listing Status Sold
Purchase Type For Sale
Square Footage 1,626 sqft
Price per Sqft $140
Subdivision Blackwater Village
MLS Listing ID DESU126810
Sold Date 03/07/19
Style Ranch/Rambler
Bedrooms 3
Full Baths 2
HOA Fees $10/ann
HOA Y/N Y
Abv Grd Liv Area 1,626
Originating Board TREND
Year Built 1999
Annual Tax Amount $688
Tax Year 2018
Lot Size 10,498 Sqft
Acres 0.24
Lot Dimensions 105X100
Property Description
Located in Blackwater Village just off Rt 26 in Dagsboro, on a nice quarter acre lot with large wooded backyard, enclosed deck, attached one-car garage and storage shed, this 3 bed, 2 bath home has great space for all your loved ones. Perhaps this could be your permanent home or your vacation home? You are located less than 5 miles to Bethany Beach so the possibility is there! Step inside - you'll find hardwood flooring in the front living area, dining room and hallways. Enjoy fixing meals and snacks in the spacious kitchen with lots of storage cabinets, pantry, glass cook-top stove and French door refrigerator, quiet built-in dishwasher and easy to clean vinyl flooring. The master bedroom has his and hers wall closets as well as its own 3 piece master en-suite with step in shower. The other carpeted bedrooms share the other full bath with a traditional tub. Laundry day is easy-breezy with the area just between the kitchen and the Florida room. This 4-season Florida room between the garage and laundry is a great hang-out spot after you get back from a day at the beach and need to kick the sand from your shoes. The home is outfitted with central air and a brand new heat pump. Water is on well and septic system. The little ones will enjoy the community playground and outdoor picnic area while you appreciate the ocean pines as you stroll the quiet streets. All appliances stay with the home.
Location
State DE
County Sussex
Area Baltimore Hundred (31001)
Zoning L
Rooms
Other Rooms Living Room, Dining Room, Primary Bedroom, Bedroom 2, Kitchen, Family Room, Bedroom 1, Attic
Main Level Bedrooms 3
Interior
Interior Features Primary Bath(s), Butlers Pantry, Skylight(s)
Hot Water Electric
Heating Heat Pump - Electric BackUp, Forced Air
Cooling Central A/C
Flooring Wood, Fully Carpeted, Vinyl
Fireplace N
Heat Source Electric
Laundry Main Floor
Exterior
Exterior Feature Deck(s)
Garage Garage - Side Entry
Garage Spaces 4.0
Utilities Available Cable TV
Amenities Available Tot Lots/Playground
Waterfront N
Water Access N
Roof Type Shingle
Accessibility None
Porch Deck(s)
Parking Type Driveway, Attached Garage
Attached Garage 1
Total Parking Spaces 4
Garage Y
Building
Lot Description Flag
Story 1
Foundation Brick/Mortar
Sewer On Site Septic
Water Well
Architectural Style Ranch/Rambler
Level or Stories 1
Additional Building Above Grade
New Construction N
Schools
Elementary Schools Lord Baltimore
Middle Schools Selbyville
High Schools Sussex Central
School District Indian River
Others
HOA Fee Include Common Area Maintenance,Snow Removal
Senior Community No
Tax ID 134-11.00-283.00
Ownership Fee Simple
SqFt Source Assessor
Acceptable Financing Conventional, VA, FHA 203(b)
Listing Terms Conventional, VA, FHA 203(b)
Financing Conventional,VA,FHA 203(b)
Special Listing Condition Standard
Read Less Info
Want to know what your home might be worth? Contact us for a FREE valuation!

Our team is ready to help you sell your home for the highest possible price ASAP

Bought with Kim Gundy • Long & Foster Real Estate, Inc.
GET MORE INFORMATION




