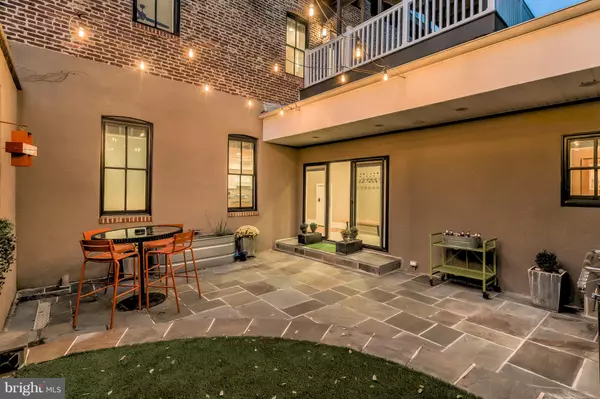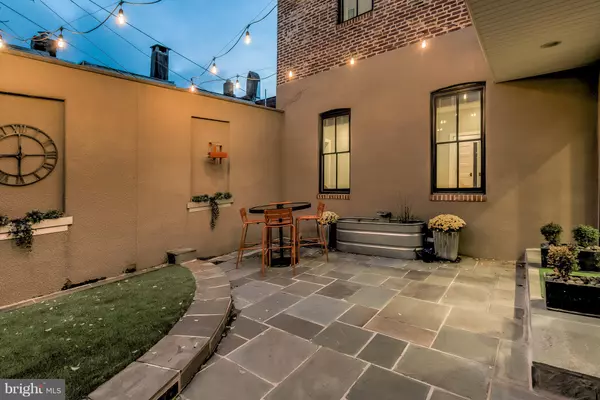For more information regarding the value of a property, please contact us for a free consultation.
Key Details
Sold Price $937,000
Property Type Townhouse
Sub Type End of Row/Townhouse
Listing Status Sold
Purchase Type For Sale
Square Footage 3,610 sqft
Price per Sqft $259
Subdivision Federal Hill Historic District
MLS Listing ID MDBA200370
Sold Date 03/14/19
Style Federal,Carriage House,Contemporary
Bedrooms 4
Full Baths 4
Half Baths 2
HOA Y/N N
Abv Grd Liv Area 3,610
Originating Board BRIGHT
Year Built 1920
Annual Tax Amount $19,722
Tax Year 2019
Lot Size 2,925 Sqft
Acres 0.07
Lot Dimensions 47-6X55-1
Property Description
Live Large, Live Luxuriously - 37 Birckhead Street - "Federal Hill's Premiere Residence" This one-of-a-kind, high-end renovated 1920's warehouse features more than 3,000 square feet of living space with 30'-50' widths, plus an additional 1,200 square feet of outdoor space. Birckhead's features include: 4 bedroom suites, 6 bathrooms, gourmet kitchen, two car garage, private courtyard, two roof top decks, and wet bar. Enjoy the ultimate in urban living without condo fees, while benefiting from an impressive CHAP Historic Tax Credit that expires July 1, 2024 (Approximately $18,000 in yearly property tax savings). ----- As you enter the home, you will immediately be impressed with the openness of the main level's floor plan which features a 30' wide living space, a massive gourmet kitchen highlighted by Wolf and Sub-Zero appliances, an expansive island that seats 4, and a spacious pantry. An additional bedroom suite/home office is located on the main level with a private bath. The secluded bluestone courtyard is a sanctuary for relaxing with its own water feature. ----- The grand stairway leads to the second level family room with 9' ceilings, a gas fireplace, and a custom wet bar which includes both a beer & wine fridge plus a dishwasher. The master bedroom has 11' ceilings, detailed molding, a walk-in closet with personalized Poliform cabinetry, and a spa-like bathroom with double vanities, over-sized shower featuring multiple body jets and a rain shower head. Also on this level, 2 more bedroom suites that offer exposed brick, detailed moldings, private baths, and personalized closet systems. ----- Outdoor space is in abundance with multiple roof decks. The lower deck offers room for grilling and private dinners. As you walk up the stairs to the city-lined view you will be in awe! Entertain on the 23' x 24' massive deck while your guests enjoy playing on the all-weather pool table. ----- To see more of the home check out the 3D Matterport tour.
Location
State MD
County Baltimore City
Zoning C-1
Direction West
Rooms
Other Rooms Living Room, Dining Room, Primary Bedroom, Bedroom 2, Bedroom 3, Kitchen, Family Room, Den, Bedroom 1, Bathroom 1, Bathroom 2, Bathroom 3, Primary Bathroom, Half Bath
Main Level Bedrooms 1
Interior
Interior Features Bar, Ceiling Fan(s), Dining Area, Entry Level Bedroom, Floor Plan - Open, Kitchen - Gourmet, Kitchen - Island, Primary Bath(s), Pantry, Recessed Lighting, Upgraded Countertops, Walk-in Closet(s), Wet/Dry Bar, Wood Floors, Crown Moldings
Hot Water Natural Gas, Tankless
Cooling Central A/C, Ceiling Fan(s), Heat Pump(s), Roof Mounted, Zoned
Flooring Ceramic Tile, Hardwood
Fireplaces Number 1
Fireplaces Type Gas/Propane, Mantel(s)
Equipment Built-In Microwave, Commercial Range, Dishwasher, Disposal, Dryer - Front Loading, Dryer - Electric, Dryer, Exhaust Fan, Extra Refrigerator/Freezer, Microwave, Range Hood, Refrigerator, Six Burner Stove, Stainless Steel Appliances, Washer, Washer - Front Loading, Water Heater, Water Heater - Tankless
Furnishings No
Fireplace Y
Window Features Double Pane,Energy Efficient,Replacement,Screens,Wood Frame
Appliance Built-In Microwave, Commercial Range, Dishwasher, Disposal, Dryer - Front Loading, Dryer - Electric, Dryer, Exhaust Fan, Extra Refrigerator/Freezer, Microwave, Range Hood, Refrigerator, Six Burner Stove, Stainless Steel Appliances, Washer, Washer - Front Loading, Water Heater, Water Heater - Tankless
Heat Source Natural Gas, Electric
Laundry Upper Floor, Washer In Unit, Dryer In Unit
Exterior
Exterior Feature Deck(s), Patio(s), Roof
Parking Features Additional Storage Area, Covered Parking, Garage - Front Entry, Garage Door Opener, Inside Access, Oversized
Garage Spaces 2.0
Water Access N
View City, Courtyard, Panoramic
Roof Type Flat,Rubber
Street Surface Black Top
Accessibility None
Porch Deck(s), Patio(s), Roof
Road Frontage City/County
Attached Garage 2
Total Parking Spaces 2
Garage Y
Building
Story 2
Foundation Brick/Mortar
Sewer Public Sewer
Water Public
Architectural Style Federal, Carriage House, Contemporary
Level or Stories 2
Additional Building Above Grade, Below Grade
Structure Type 9'+ Ceilings,Brick,Dry Wall,Tray Ceilings
New Construction N
Schools
Elementary Schools Federal Hill Preparatory School
School District Baltimore City Public Schools
Others
Senior Community No
Tax ID 0323120996 009
Ownership Fee Simple
SqFt Source Assessor
Security Features Carbon Monoxide Detector(s),Electric Alarm,Exterior Cameras,Monitored,Smoke Detector
Horse Property N
Special Listing Condition Standard
Read Less Info
Want to know what your home might be worth? Contact us for a FREE valuation!

Our team is ready to help you sell your home for the highest possible price ASAP

Bought with Donald S Meyd • Redfin Corp
GET MORE INFORMATION




