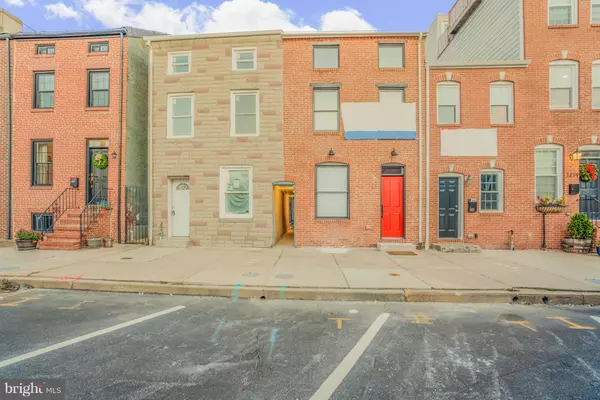For more information regarding the value of a property, please contact us for a free consultation.
Key Details
Sold Price $550,000
Property Type Townhouse
Sub Type Interior Row/Townhouse
Listing Status Sold
Purchase Type For Sale
Square Footage 1,454 sqft
Price per Sqft $378
Subdivision Canton
MLS Listing ID MDBA246736
Sold Date 03/29/19
Style Federal
Bedrooms 3
Full Baths 4
Half Baths 1
HOA Y/N N
Abv Grd Liv Area 1,454
Originating Board BRIGHT
Year Built 1920
Annual Tax Amount $2,843
Tax Year 2018
Lot Size 4,356 Sqft
Acres 0.01
Property Description
Stunning CHAP Tax Credit Renovation in the heart of Canton offering everything in city living! This 3 bed 4.5 bath home features an open front to back layout, beautiful engineered hardwood flooring, dual zoned HVAC system, tankless water heater, first floor half bath, second level laundry and two car parking to name a few. Enjoy a large chefs kitchen with two deep sinks, high end stainless steel appliances with a 36" range and hood vent, pot filler, and plenty of storage and pantry space in custom cabinets. Second level has two bedrooms, one with a lofted set-up, very high ceilings and tons of natural light while the other is a master suite with enormous walk-in closet, private bath, dual vanities and standing glass shower. Third level shows off another master suite with large bedroom, walk-in closet and additional living area perfect for entertaining with your own wet bar, extra refrigerator and access to a rooftop deck with sweeping 360 degree views. Tax credit will save you over $7850 in taxes per year! Just a short walk to all of the stores and shops in Canton Crossing, canton squares restaurants, bars and easy access to I-95 for commuters. Another great home by local builder KT HOMES, one year builder warranty with acceptable contract. Set up a showing today!
Location
State MD
County Baltimore City
Zoning R-8
Rooms
Other Rooms Living Room, Bedroom 4, Bathroom 2, Bathroom 3, Primary Bathroom
Basement Other, Improved, Sump Pump, Combination
Interior
Interior Features Breakfast Area, Ceiling Fan(s), Combination Kitchen/Dining, Floor Plan - Open, Primary Bath(s), Pantry, Recessed Lighting, Walk-in Closet(s), Wet/Dry Bar, Wine Storage, Wood Floors
Heating Forced Air, Zoned
Cooling Central A/C, Ceiling Fan(s), Zoned
Equipment Built-In Microwave, Dishwasher, Disposal, Exhaust Fan, Oven/Range - Gas, Refrigerator, Stainless Steel Appliances, Water Heater - Tankless
Fireplace N
Appliance Built-In Microwave, Dishwasher, Disposal, Exhaust Fan, Oven/Range - Gas, Refrigerator, Stainless Steel Appliances, Water Heater - Tankless
Heat Source Natural Gas
Exterior
Exterior Feature Deck(s), Roof, Patio(s)
Waterfront N
Water Access N
Accessibility None
Porch Deck(s), Roof, Patio(s)
Parking Type Driveway, Off Street
Garage N
Building
Story 3+
Sewer Public Sewer
Water Public
Architectural Style Federal
Level or Stories 3+
Additional Building Above Grade, Below Grade
New Construction N
Schools
School District Baltimore City Public Schools
Others
Senior Community No
Tax ID 0326026483 008
Ownership Fee Simple
SqFt Source Estimated
Special Listing Condition Standard
Read Less Info
Want to know what your home might be worth? Contact us for a FREE valuation!

Our team is ready to help you sell your home for the highest possible price ASAP

Bought with Christopher M James • Northrop Realty
GET MORE INFORMATION




