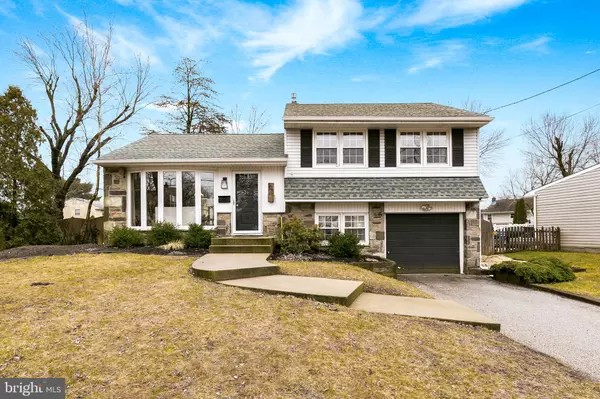For more information regarding the value of a property, please contact us for a free consultation.
Key Details
Sold Price $225,000
Property Type Single Family Home
Sub Type Detached
Listing Status Sold
Purchase Type For Sale
Square Footage 1,333 sqft
Price per Sqft $168
Subdivision Green Ridge
MLS Listing ID NJCD346910
Sold Date 04/15/19
Style Colonial,Split Level
Bedrooms 3
Full Baths 1
Half Baths 1
HOA Y/N N
Abv Grd Liv Area 1,333
Originating Board BRIGHT
Year Built 1957
Annual Tax Amount $6,361
Tax Year 2019
Lot Size 9,148 Sqft
Acres 0.21
Property Description
Pack your bags and move right in - this adorable home will not last long. Nicely updated throughout, priced to sell and in a great school district, 105 N Pelham Rd is your next home, sweet, home. The inviting living room features hardwood floors and a large front window that floods the room with natural light. Hardwood floors continue into the dining room with sliding doors to the rear yard and deck. The kitchen features cherry cabinets with decorative crown molding, stainless steel appliance package, granite countertops and a peninsula with room for stools. Upstairs you will find three bedrooms and an updated full bathroom. Catch the game on TV, or finally finish that game of Monopoly, in the lower level family room. The conveniently located half bath and laundry make it easier for you to fold towels during commercial breaks. Out back, the fenced yard gives you plenty of space for throwing a ball or gardening, while the deck is the perfect setting for dining al fresco. This home also offers a newer roof, windows, HVAC, hot water heater and gutters. Come see all that this home has to offer! Contingent upon seller finding suitable housing
Location
State NJ
County Camden
Area Voorhees Twp (20434)
Zoning 75
Rooms
Other Rooms Living Room, Dining Room, Primary Bedroom, Bedroom 2, Bedroom 3, Kitchen, Den
Interior
Interior Features Attic/House Fan, Carpet, Ceiling Fan(s), Combination Kitchen/Dining, Kitchen - Eat-In
Heating Forced Air
Cooling Central A/C
Flooring Carpet, Hardwood, Tile/Brick
Equipment Built-In Microwave, Built-In Range, Dishwasher, Refrigerator, Stainless Steel Appliances
Fireplace N
Appliance Built-In Microwave, Built-In Range, Dishwasher, Refrigerator, Stainless Steel Appliances
Heat Source Natural Gas
Laundry Lower Floor
Exterior
Exterior Feature Deck(s)
Garage Garage - Front Entry, Inside Access
Garage Spaces 1.0
Waterfront N
Water Access N
Roof Type Shingle
Accessibility None
Porch Deck(s)
Attached Garage 1
Total Parking Spaces 1
Garage Y
Building
Story 2.5
Sewer Public Sewer
Water Public
Architectural Style Colonial, Split Level
Level or Stories 2.5
Additional Building Above Grade, Below Grade
New Construction N
Schools
Elementary Schools Osage E.S.
Middle Schools Voorhees M.S.
High Schools Eastern H.S.
School District Voorhees Township Board Of Education
Others
Senior Community No
Tax ID 34-00088-00004
Ownership Fee Simple
SqFt Source Estimated
Horse Property N
Special Listing Condition Standard
Read Less Info
Want to know what your home might be worth? Contact us for a FREE valuation!

Our team is ready to help you sell your home for the highest possible price ASAP

Bought with Candace H Lowden • Century 21 Alliance-Cherry Hill
GET MORE INFORMATION




